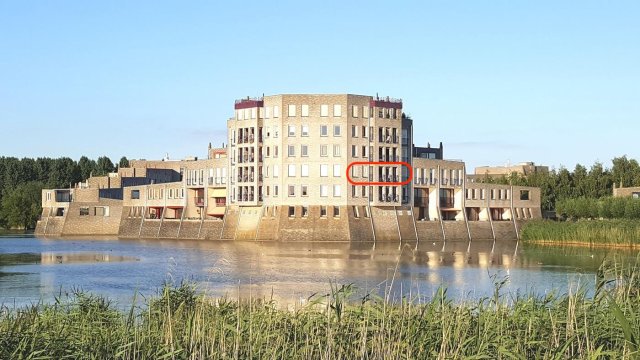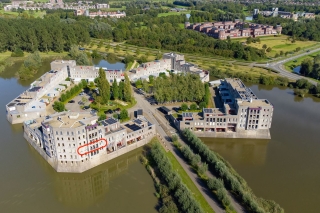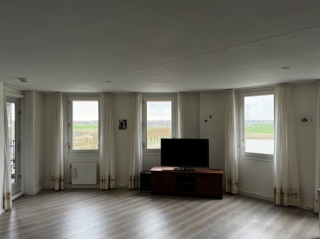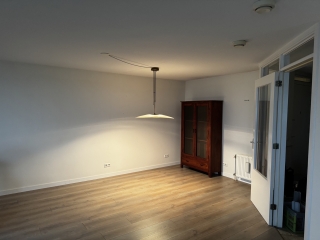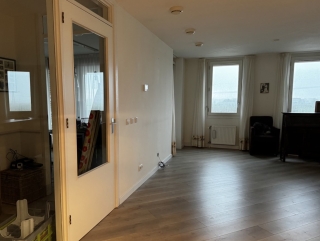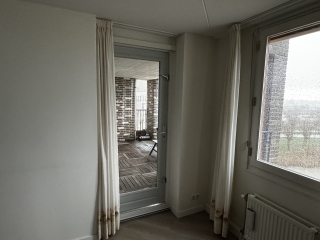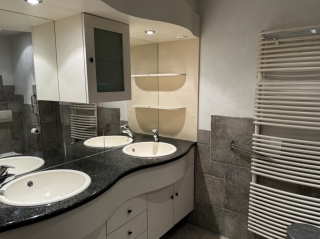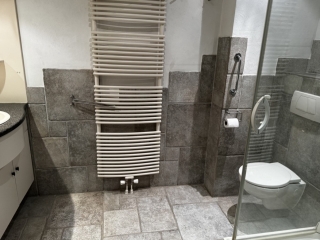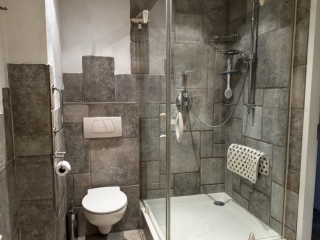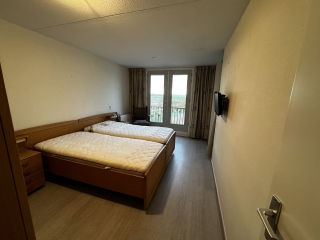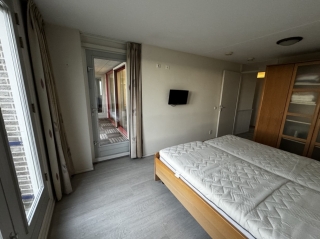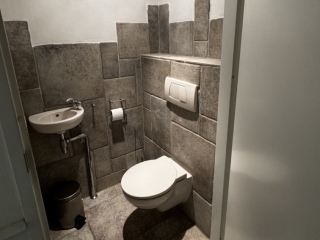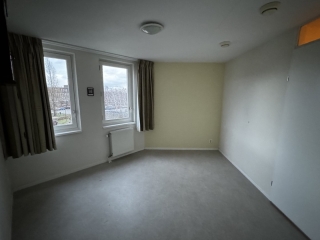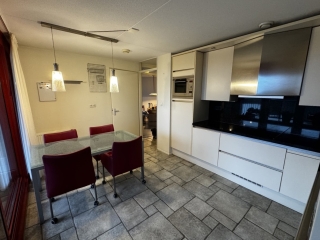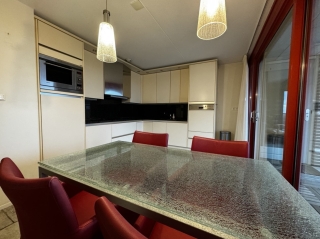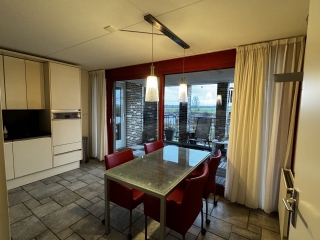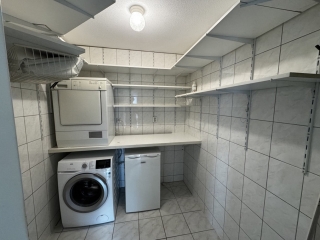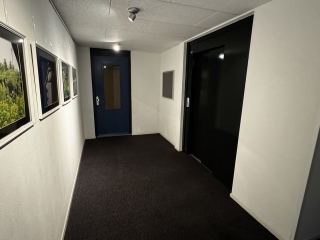Wuyvenhaerd, 's-Hertogenbosch
- TypeAppartment
- Interior Upholstered
- Living area110 m²
- Rooms 3
- Bedrooms2
Description Wuyvenhaerd in 's-Hertogenbosch
Haverleij Estate ... is located north-west of 's-Hertogenbosch, between the villages of Engelen and Bokhoven. Right on the Maas where you can moor anywhere in the area with a boat and enjoy a beautiful panoramic view. In addition, the Engelermeer nature reserve is a 5-minute walk away. A place where you can walk, exercise and swim.
The Haverleij is about 225 hectares in total. big; an extensive park landscape with forests, meadows and gardens interspersed with fens and reed marshes. In the middle of this is a 9-hole and 18-hole golf course with practice holes and a clubhouse where you can enjoy a drink or a delicious dinner on the terrace.
In this green landscape with various residential castles lies the modern and contemporary castle "Wuyvenhaerd", of which the house that is now offered for rent is part.
Wuyvenhaerd Castle is located in the middle of nature, on the water, with all the pleasure of the peace, space and nature reserves, yet a short distance from schools, childcare, the supermarket, sports fields and arterial roads (A59 and A2). With a beautiful view over the vast reed land and water.
Engelen and Vlijmen, with all their amenities, are next door: the first supermarket is in Engelen and is open seven days a week. It takes less than ten minutes by car to 's-Hertogenbosch station. The indoor shopping center “Helftheuvelpassage” and the Vlijmen shopping center are less than five minutes away. Walking and cycling paths and beautiful inland roads lead through the Haverleij, to Engelen, but also via Hedikhuizen, Bokhoven and the Maasdijk to Heusden.
You enter Wuyvenhaerd Castle via a real driveway with trees and water on both sides. The courtyard was designed by landscape architect Paul van Beek and offers sufficient free parking spaces that are beautifully recessed compared to the surrounding houses and apartments, so that the cars are hidden from view as much as possible. Attractive trees have been placed with beautiful green areas, shrubs and a play park for the children.
Discover your dream home in this spacious and modernly equipped apartment of 110 m², located on the second floor and accessible via a lift. This beautiful apartment, with energy label A+, offers comfort and convenience in every detail.
The house has two spacious bedrooms, ideal for a small family or professionals looking for space and privacy. The separate kitchen/diner is equipped with an oven/microwave, refrigerator, dishwasher and an induction hob. Thanks to the separate boiler, you always have immediate hot water. The kitchen offers space for a dining room table and chairs, making it a perfect place for daily meals.
The large living room is a bright, open space, perfect for everyday use and relaxation. From the living room, kitchen and master bedroom you have access to the beautiful loggia of 11 m², a wonderful place to enjoy the outdoors.
The loggia and the living room and the master bedroom are on the sunny side but are protected against any heat by screens and net curtains. You can sit outside on the loggia at the slightest ray of sunshine.
The apartment has a modern heating boiler (2018) and a Heat Recovery Unit, which ensures a comfortable indoor climate and efficient energy use. Smoke detectors have been installed for your safety.
In the separate laundry room/utility room you will find both a washing machine and a tumble dryer, which offers extra convenience in everyday life. The apartment also has a bathroom with toilet, shower and double sink, and a separate second toilet. Additional storage space can be found in the 7 m² external storage room.
Outside the apartment you benefit from free good parking, a rarity in urban areas. This apartment is a perfect combination of peace, comfort and convenience in a dynamic environment.
Read more
Expatrentals Holland Den Bosch
Rompertpassage 37A
5233 AP 's-Hertogenbosch
T 073 - 611 15 82
E denbosch@123wonen.nl
Specifications
- Max. rental period 24 Months
Construction
- Type Houses
- Type Appartment
- Construction year 2001
General
- Availabilty Immediately
- Max. rental period 24
- Interior Upholstered
Layout
- Rooms 3
- Bedrooms 2
- Balcony Ja
Dimensions
- Living area 110 m²
- House contents 275 m³
- Balcony area 11 m²
Sign up for our housing e-mail / recent offers!
- Alkmaar
- Amersfoort
- Amstelveen
- Amsterdam
- Apeldoorn
- Arnhem
- Bergen op Zoom
- Breda
- Den Bosch
- Den Haag
- Deventer
- Dordrecht
- Drenthe
- Eindhoven
- Etten-Leur
- Flevoland
- Friesland
- Gouda-Woerden
- Groningen
- Haarlem
- Het Gooi
- Leiden
- Limburg
- Limburg N-M
- Nijmegen
- Roosendaal
- Rotterdam
- Tilburg
- Twente
- Utrecht
- West-Brabant
- Zaandam
- Zeeland
- Zwolle


