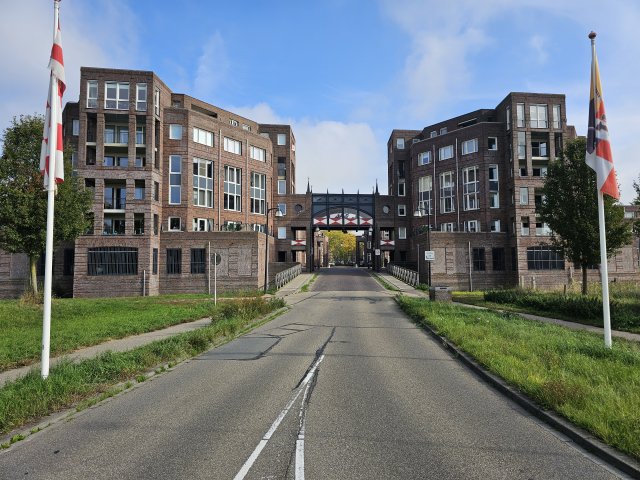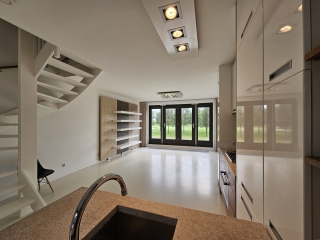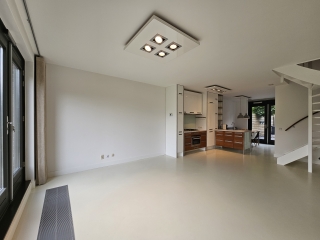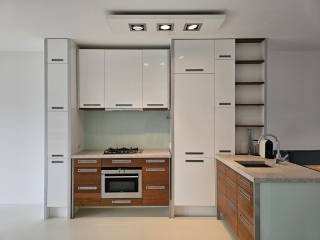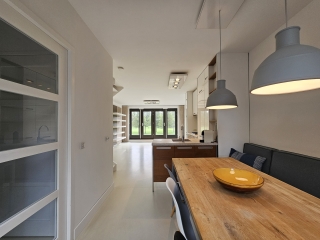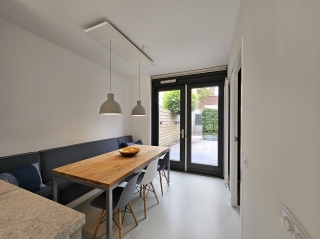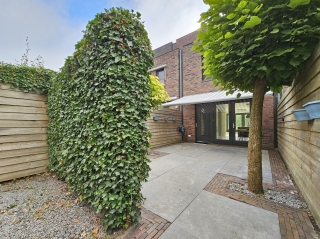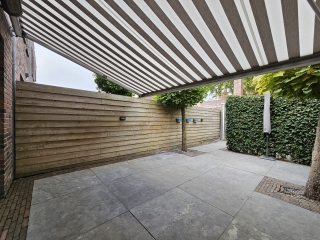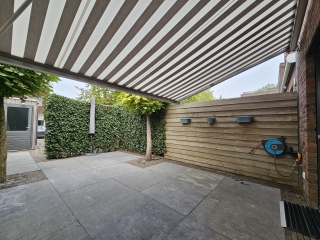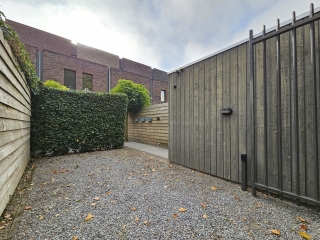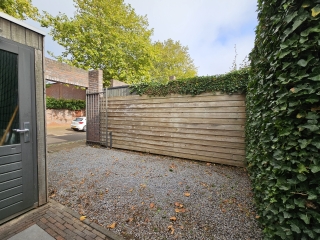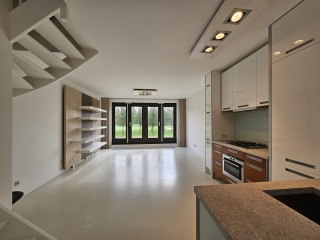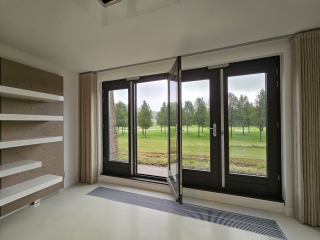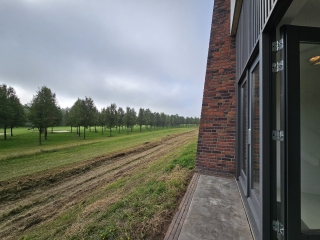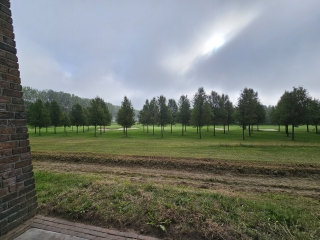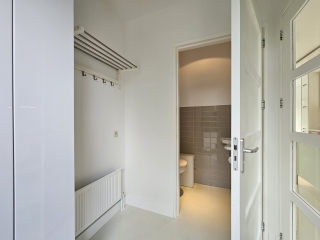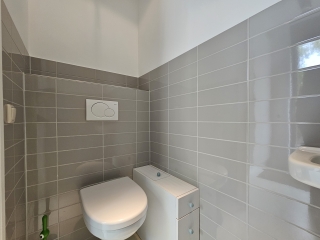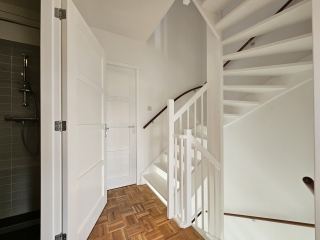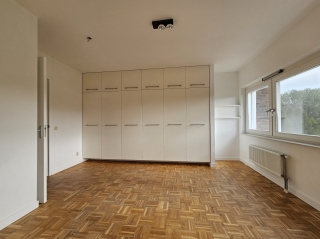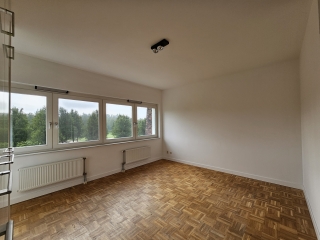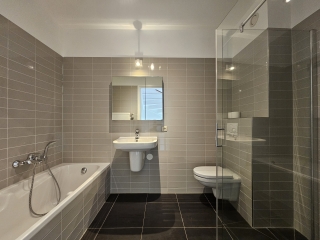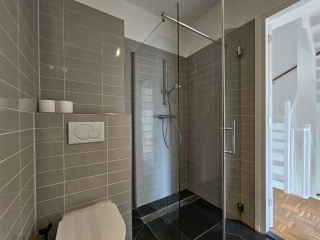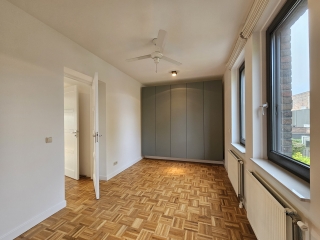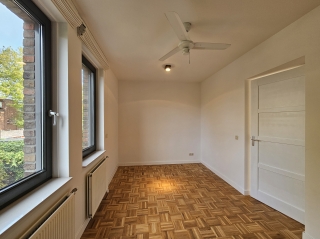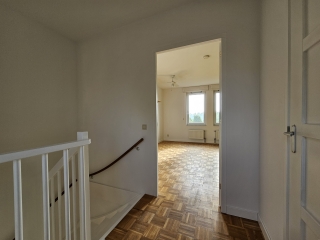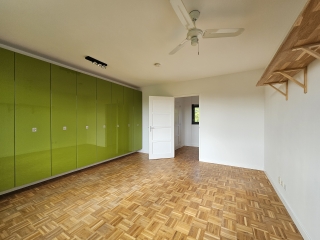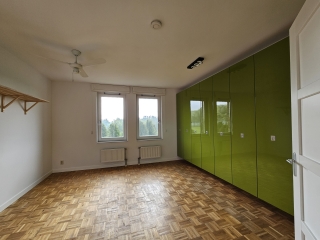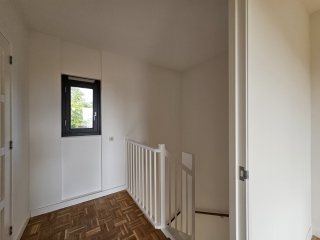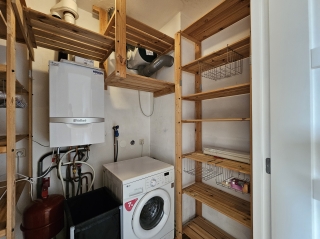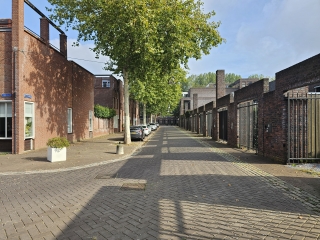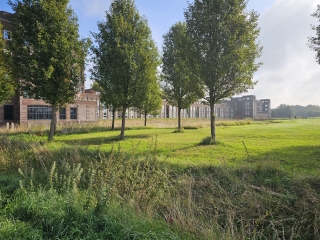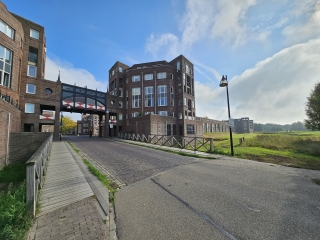Parcivalring, 's-Hertogenbosch
- TypeDetached house
- Interior Upholstered
- Living area120 m²
- Rooms 4
- Bedrooms3
Description Parcivalring in 's-Hertogenbosch
Beautifully situated terraced house with panoramic views over the 18-hole De Haverleij golf course behind it. This peacefully located house offers ample privacy and features a private parking space and a lovely garden with a storage shed. The house has a stately appearance and is secured by a remote-controlled gate.
Interested? Request a viewing via the website! We cannot process your request by phone.
This energy-efficient house is in excellent condition and is absolutely move-in ready. It features a bright living room with French doors offering panoramic views of the golf course, a lovely dining room, a beautifully landscaped northwest-facing garden, three bedrooms, and a spacious, fully equipped bathroom.
The house is located in Haverleij Castle. The surrounding area is characterized by its beautiful park gardens, water, and woods. The perfect combination of pleasant and functional living and beautiful nature. The Burgundian city center of 's-Hertogenbosch is just 10 minutes away, and the De Helftheuvelpassage shopping center is just 5 minutes away. The house is conveniently located near major roads, allowing you to reach the A59 and A2 motorways in just a few minutes.
Layout:
Ground floor
The house is entered through a remote-controlled gate with intercom system. The front door is accessible from the garden. Through the front door, you enter the hall with the meter cupboard and coat closet. From here, you have access to the toilet, the dining room with open-plan kitchen, and the living room. The living room is situated at the rear of the house and is extended by spacious double doors, offering a fantastic panoramic view of the 18-hole golf course. The double doors also provide access to the coffee terrace at the rear and allow for pleasant natural light.
The kitchen has a corner layout and is semi-open to the dining room. The kitchen is finished in a light color scheme and is equipped with various built-in appliances.
Garden
The green hedge separates the parking area from the garden, creating a pleasant level of privacy in both the garden and the house.
The spacious garden is approximately 14 meters deep and 5 meters wide. It features a generous terrace at the rear of the house. At the front of the garden is a practical, detached wooden shed (5 m²), which offers ample space for storing bicycles and garden tools.
First Floor
An open staircase leads to the spacious, bright landing on the first floor. From the landing, you can reach two generously sized bedrooms and the bathroom. The entire first floor has beautiful wooden parquet flooring.
The first bedroom is located at the rear of the house. It is generously sized and offers ample space for a double bed. It also features a custom-made wardrobe.
The second bedroom is also spacious and located at the front of the house, again with a custom-made wardrobe.
The modern, tiled bathroom is equipped with a bathtub, a vanity with a mirrored cabinet, a second toilet, and a spacious walk-in shower.
Second Floor
From the landing, you have access to the open staircase to the second floor. The landing on the second floor provides access to another large master bedroom and the utility room with a washing machine connection.
Details
• You can park your car safely and securely on the property.
• The house has three spacious bedrooms.
• The kitchen, bathroom, and separate toilet are finished in a light, modern color scheme.
• The house has a very practical layout.
• The northwest-facing garden offers a wonderful spot for the afternoon and evening sun.
• On the coffee terrace, you can enjoy the morning sun and a beautiful panoramic view of the 18-hole golf course.
• The house is situated in a green, quiet, and child-friendly neighborhood.
• Various amenities, such as a supermarket, the Helftheuvelpassage shopping center, and various sports facilities, are located nearby.
The house is conveniently located near various arterial roads and the vibrant city center of 's-Hertogenbosch.
The rent is €1925 per month, excluding gas, water, electricity, TV, and internet costs.
The deposit is equal to two months' rent, like €3850.
Read more
Expatrentals Holland Den Bosch
Rompertpassage 37A
5233 AP 's-Hertogenbosch
T 073 - 611 15 82
E denbosch@123wonen.nl
Specifications
- Max. rental period Indefinitely
Construction
- Type Houses
- Type Detached house
- Construction year 2007
General
- Availabilty Immediately
- Interior Upholstered
Energy
- Energy label A
Layout
- Rooms 4
- Bedrooms 3
- Separate shower Ja
- Garden Ja
Services
- Parking lot Ja
Dimensions
- Living area 120 m²
- Garden surface 54 m²
Sign up for our housing e-mail / recent offers!
- Alkmaar
- Amersfoort
- Amstelveen
- Amsterdam
- Apeldoorn
- Arnhem
- Bergen op Zoom
- Breda
- Den Bosch
- Den Haag
- Deventer
- Dordrecht
- Drenthe
- Eindhoven
- Etten-Leur
- Flevoland
- Friesland
- Gouda-Woerden
- Groningen
- Haarlem
- Het Gooi | Hilversum
- Leiden
- Limburg
- Limburg Noord-Midden
- Nijmegen
- Roosendaal
- Rotterdam
- Tilburg
- Twente
- Utrecht
- West-Brabant
- Zaandam
- Zeeland
- Zwolle


