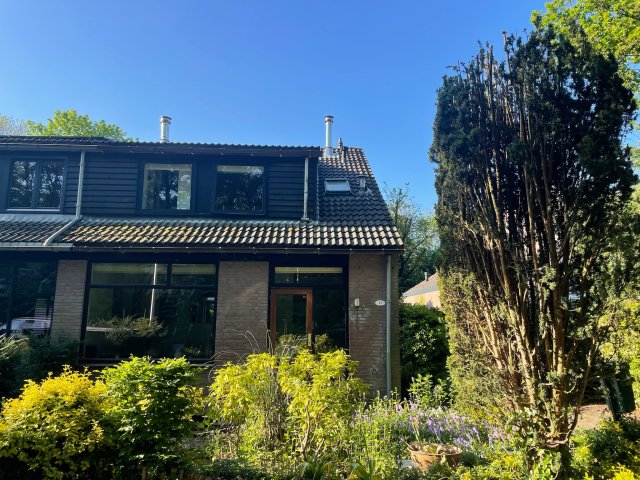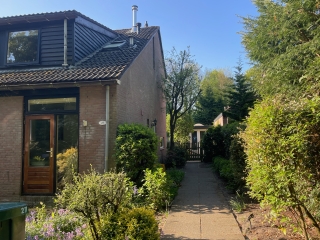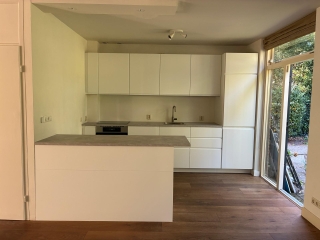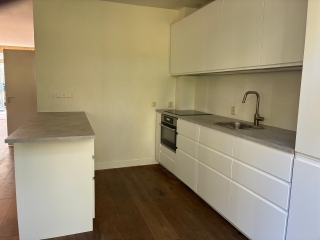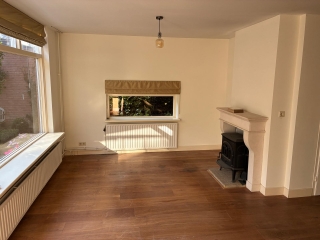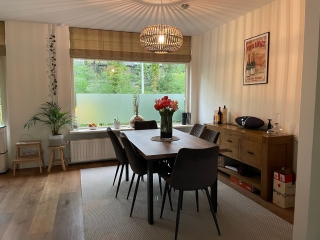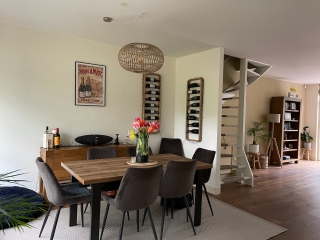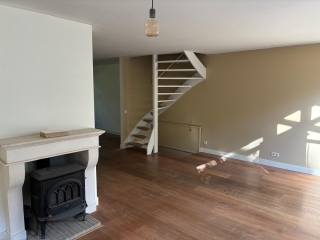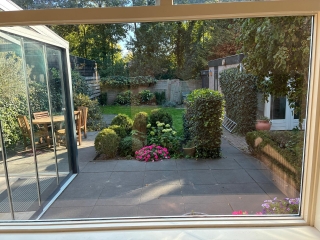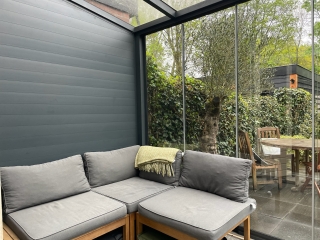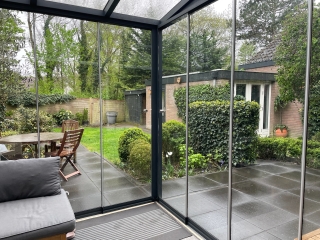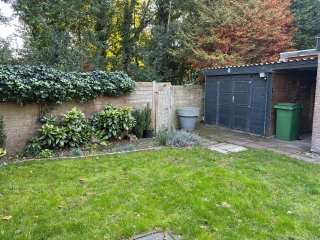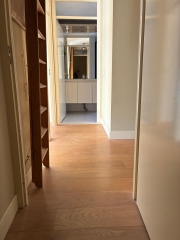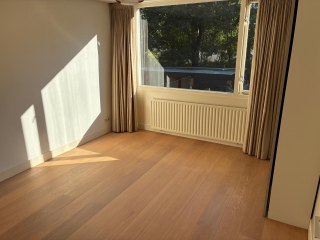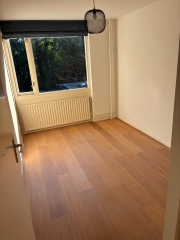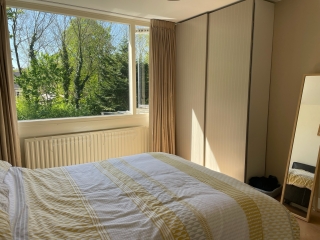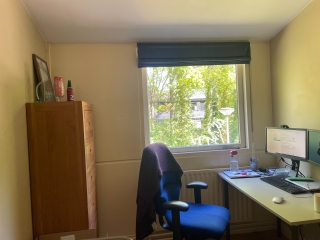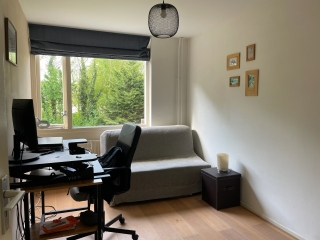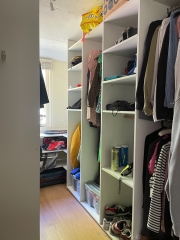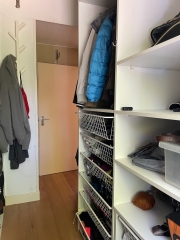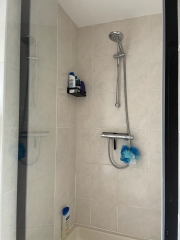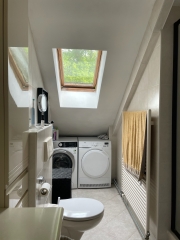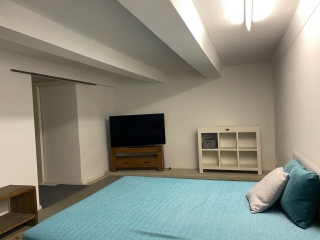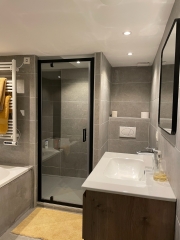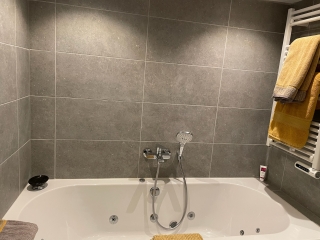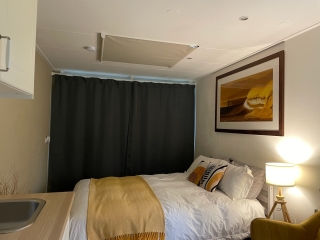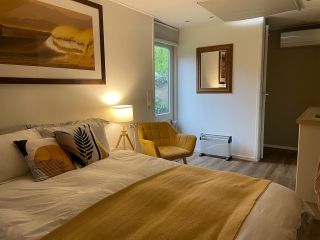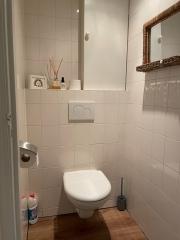Generaal Winkelmanlaan, Aerdenhout
- TypeSemidetached
- Interior Upholstered
- Living area180 m²
- Plot size297 m²
- Rooms 6
- Bedrooms5
- Available since02-12-2025
- Max. rental period Indefinitely
- Availabilty From 01-01-2026
Description Generaal Winkelmanlaan in Aerdenhout
Generaal Winkelmanlaan 27, Aerdenhout – 180 m² + attic + separate 20 m² unit | Excluding utilities
Available from 01-01-2026
Temporary rental agreement of 2 years | Pets allowed
Spacious family home with surprisingly ample living space, a south-facing garden and terrace totaling 250 m², charming details, and sustainable features – welcome to Generaal Winkelmanlaan!
Located in the desirable Aerdenhout area, surrounded by greenery and tranquility, this surprisingly spacious home is situated in a fantastic location. With four full living levels, this property offers abundant possibilities for families, home workers, or anyone looking for a bit of extra space. Pets are welcome.
Layout
Ground floor
Step into a bright and inviting living room measuring 10 x 6 meters, where the cozy wood-burning stove immediately draws attention. The new open kitchen with all appliances connects seamlessly and, together with the seating area, creates a comfortable living space for the entire family. Attached at the rear is a glass conservatory.
In the garden, you will find an attractive, heated garden house equipped with air conditioning, a sink, and a toilet, which can serve perfectly as guest accommodation or a workspace.
First floor (60 m²)
This level also offers a spacious layout with three well-sized bedrooms. Additionally, a fourth room is currently used as a walk-in closet/dressing room – ideal for fashion enthusiasts or easily converted back into a bedroom.
Basement (60 m²)
A real bonus! The basement is divided into two large rooms, with a bathroom in between, featuring a bathtub, walk-in shower, sink, and toilet. Perfect as guest accommodation, teen rooms, an office, or hobby space.
Attic
The attic is neatly finished, with a skylight, offering plenty of extra space. Think of a playroom, guest room, studio, or office – the choice is yours!
Garden
The garden is 16 meters deep, partly lawn and partly planted with shrubs and trees, including an olive tree. At the rear, there is a conservatory (3.5 x 3.5 m) directly accessible from the house, entirely made of sliding glass panels – a lovely space for spring and autumn.
From the backyard, you can walk directly into the forest for a relaxing stroll.
Garden house (7 x 3 m)
Suitable as an office or additional (bed)room
Two skylights provide ideal natural light
Equipped with a kitchenette, cabinets with sink, and toilet
Air conditioning
There is also a garden shed (3 x 3 m) and a covered area between the shed and the garden house, ideal for storing bicycles or other items.
Sustainable & Comfortable Features
12 solar panels
Energy label C – comfortable and efficient
Double glazing and good insulation
Recently painted, both inside and out
In summary
A characterful, well-maintained home, full of possibilities, located in a quiet, green environment. Be surprised by the space and atmosphere – schedule a viewing soon!
Expatrentals Holland Haarlem
Leidsevaart 99
2106 AS Heemstede
T 023 - 760 14 80
E haarlem@123wonen.nl
Specifications
- Max. rental period Indefinitely
Construction
- Type Houses
- Type Semidetached
- Construction year 1977
General
- Availabilty From 01-01-2026
- Interior Upholstered
- Pets desirable Ja
Energy
- Energy label C
Layout
- Rooms 6
- Bedrooms 5
- Separate shower Ja
- Basement Ja , 60m²
- Garden Ja
Dimensions
- Living area 180 m²
- Plot area 297 m²
- Garden surface 200 m²
Services
- Solar panels Ja
- District and neighborhoodAerdenhout-Noord
- PopulationAvg. household size2.5 persons
- RetailLarge supermarket1.7km
- IncomeAvg. income€51.400 p/y
- TransportStation2.1km
- LivingAvg. home value€843.000Objects93%
Sign up for our housing e-mail / recent offers!
Comparable offer Aerdenhout
Request more information
- Alkmaar
- Amersfoort
- Amstelveen
- Amsterdam
- Apeldoorn
- Arnhem
- Bergen op Zoom
- Breda
- Den Bosch
- Den Haag
- Deventer
- Dordrecht
- Drenthe
- Eindhoven
- Etten-Leur
- Flevoland
- Friesland
- Gouda-Woerden
- Groningen
- Haarlem
- Het Gooi | Hilversum
- Leiden
- Limburg
- Limburg Noord-Midden
- Nijmegen
- Roosendaal
- Rotterdam
- Tilburg
- Twente
- Utrecht
- West-Brabant
- Zaandam
- Zeeland
- Zwolle


