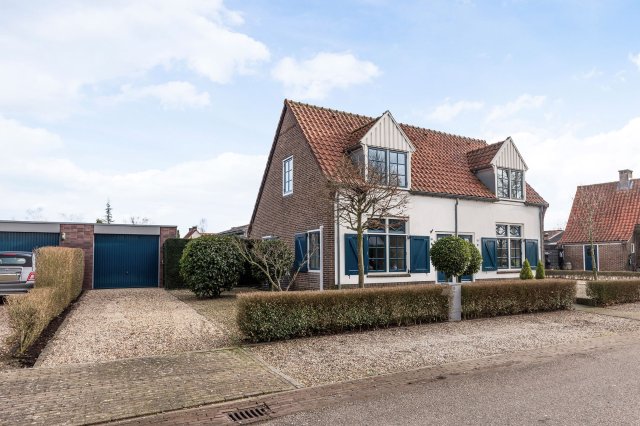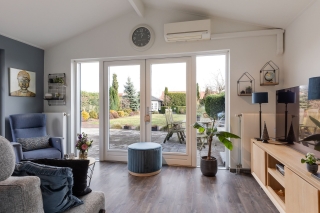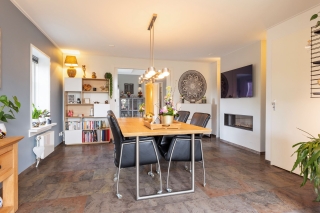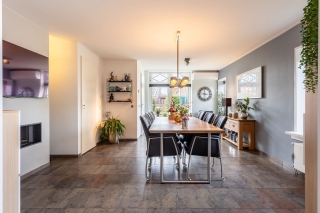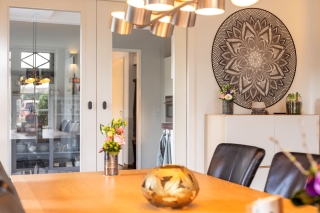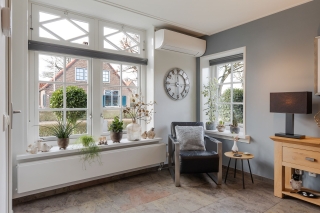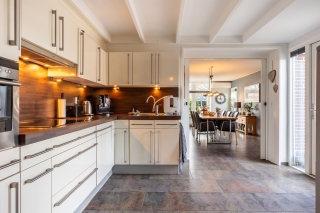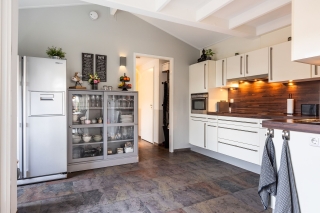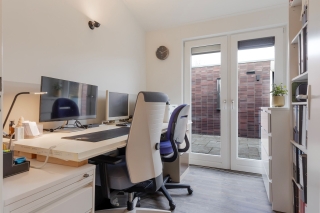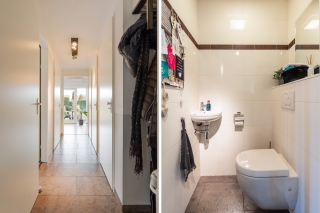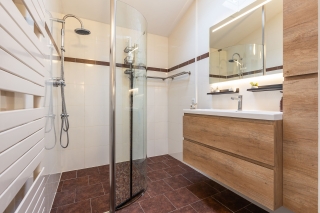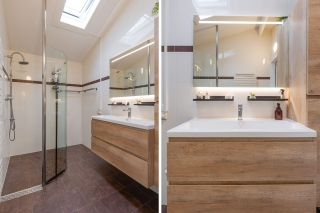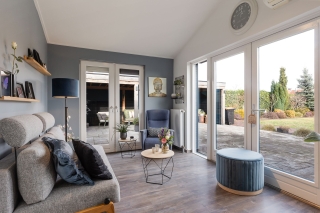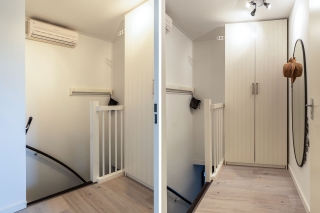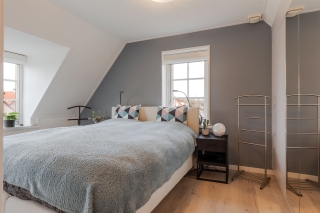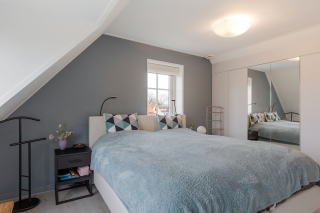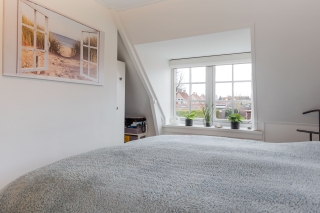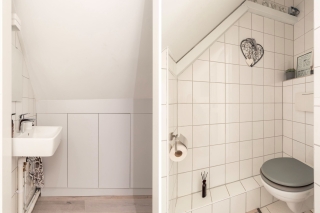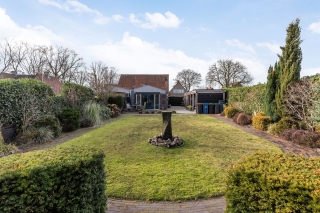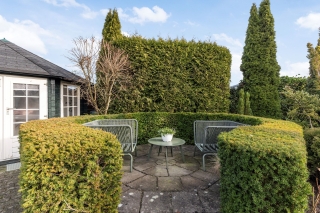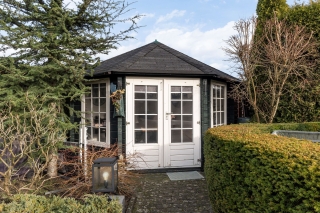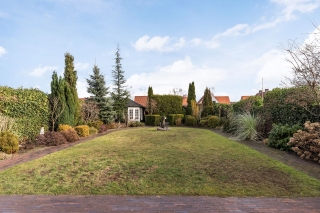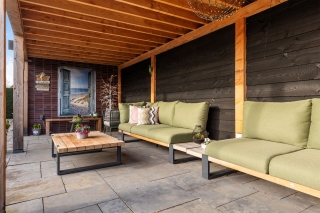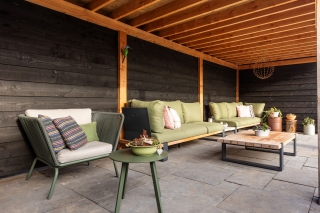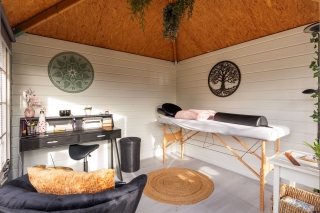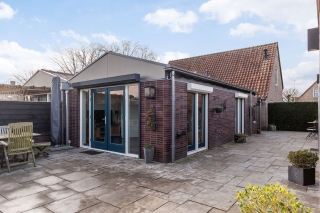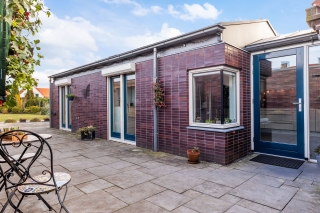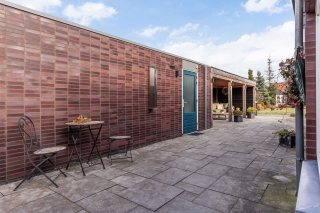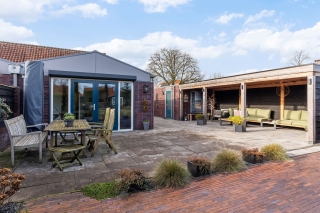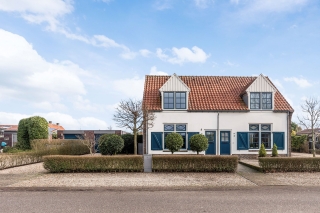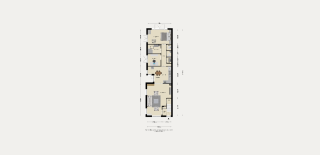IJzerweg, Apeldoorn
- TypeSemidetached
- Interior Upholstered
- Living area101 m²
- Rooms 4
- Bedrooms3
- Available since22-04-2024
- Max. rental period 19 Months tot 01-02-2026
- Availabilty From 01-07-2024
Description IJzerweg in Apeldoorn
123Wonen Dé Verhuurmakelaar offers:
A life-proof semi-detached house. Living on the first floor or working at home? It's all possible here.
The house was designed by architect Wegerif and originally built in 1918. In 2007 the house was completely modernized, whereby all the authentic features were preserved. Also, the house is insulated and at the rear significantly expanded. The layout is such that, if desired, life-proof living can be achieved.
The total plot is no less than 573 m2, has a wide front and deep garden. The driveway has two parking spaces with a detached stone garage with up-and-over door and a wicket door in the side wall. The garage has room for a car and bicycles, a work and storage space.
The house has a dormer window on the front and a partially white plastered facade, windows with rods and authentic window shutters. The first floor has partial floor heating and is finished with floor tiles. The windows of the front and side facade of the new extension are equipped with remote control shutters.
At the rear of the garage a modern veranda was built in 2021. The deep and secluded garden has a large lawn edged by decorative paving and plant borders. There are several terraces with attractive seating and dining areas. The sheltered location and natural vegetation make it a place with privacy to enjoy the tranquility and outdoor life. At the back of the garden there is a wooden garden house that is set up as a workspace with its own terrace.
This house is a Municipal monument, located in the district "Het Monument" in Apeldoorn, which is designated as a "protected town and village", a short distance from the Bronspark and Westenenkerpark. Also within walking distance are three elementary school and three shopping centers within short cycling distance, restaurants, schools, sports clubs and supermarkets.
Layout:
First floor: Entrance/hallway, gaderobe and meter cupboard. Living room with air conditioning. The windows with the characteristic rod division and the built-in Dru gas fireplace emphasize the cozy atmosphere of this room.
Through the en-suite sliding doors, the kitchen is accessible and can be closed off from the living room. The white L-shaped kitchen arrangement is fully equipped with an induction hob, extractor unit, combination oven, dishwasher and 1½ sink unit. The freestanding stainless steel American fridge is generous and has an ice cube dispenser, soda bar and a large freezer. The kitchen has room for a spacious dining area.
Behind the kitchen is the hall with wardrobe and doors to the modern toilet room, closet with connections for washer and dryer, and storage closet with the HR combi boiler and mechanical ventilation. On the left side of the hall are the study and the modern bathroom. Furnished with a in 2024 renewed washbasin cabinet with high cabinet and a heated mirror. There is also a walk-in shower with hard-glass walls and a thermostatic faucet with hand and rain shower. The floor has underfloor heating and the design radiator is pleasant for warming towels. The room is tiled to the high ridge and is nice and light through the Velux skylight with remote control.
The garden room can also possibly be set up as a large bedroom. The ceiling-high tilt-and-turn windows, in the new construction, offer a pleasant light and beautiful views of the garden. In the rear facade, French doors give access to the large terrace, veranda and garden. Wonderful to connect the outdoors with the indoors in this way. This garden room can also be set up as a large bedroom.
Second floor:
Through the landing with air conditioning and closet space there is access to the toilet with sink. The large bedroom has windows with rods and shutters on the inside. In addition to a large bed, there is ample closet space through the large built-in closets and in an alcove is located the narrow walk-in wardrobe.
Details:
- Available: expected per 01-07-2024
- Rent period: 19 months through diplomatic clause (01-07-2024 t / m 01-02-2026
- Pets: allowed after consultation
- Energy label: B
- No agency costs for the tenant! 123Wonen works as a broker for the landlord
- Income requirement applies (at least 3 times the monthly rent)
- A screening is part of the acceptance procedure
- We work according to the allocation protocol of Pararius. More information can be found via this link: https://www.pararius.nl/info/selectieprocedure-huurder
- No rights can be derived from the pictures and information shown
Financial:
- Rental price: € 1.500,00 per month
- Security deposit: 1 month (€ 1.500,00)
Do you find this offer on another website than 123Wonen? Check our own website for the current offer: www.123Wonen.nl
Disclaimer: This advertisement has been carefully compiled. Nevertheless, no rights can be derived from it and we accept no liability for any omissions or inaccuracies.
Read more
Expatrentals Holland Apeldoorn
Loolaan 31 A
7314 AB Apeldoorn
T 055 - 747 01 00
E apeldoorn@123wonen.nl
Specifications
- Max. rental period 19 Months tot 01-02-2026
Construction
- Type Houses
- Type Semidetached
- Construction year 1918
General
- Availabilty From 01-07-2024
- Max. rental period 19 tot 01-02-2026
- Interior Upholstered
- info In overleg
Energy
- Energy label B
Layout
- Rooms 4
- Bedrooms 3
Dimensions
- Living area 101 m²
- House contents 376 m³
- District and neighborhoodWestenenk
- PopulationAvg. household size2.2 persons
- RetailLarge supermarket0.8km
- IncomeAvg. income€30.300 p/y
- TransportStation3.2km
- LivingAvg. home value€295.000Objects62%
Sign up for our housing e-mail / recent offers!
Request more information
- Alkmaar
- Amersfoort
- Amstelveen
- Amsterdam
- Apeldoorn
- Arnhem
- Bergen op Zoom
- Breda
- Den Bosch
- Den Haag
- Deventer
- Dordrecht
- Drenthe
- Eindhoven
- Etten-Leur
- Flevoland
- Friesland
- Gouda-Woerden
- Groningen
- Haarlem
- Het Gooi
- Leiden
- Limburg
- Limburg N-M
- Nijmegen
- Roosendaal
- Rotterdam
- Tilburg
- Twente
- Utrecht
- West-Brabant
- Zaandam
- Zeeland
- Zwolle


