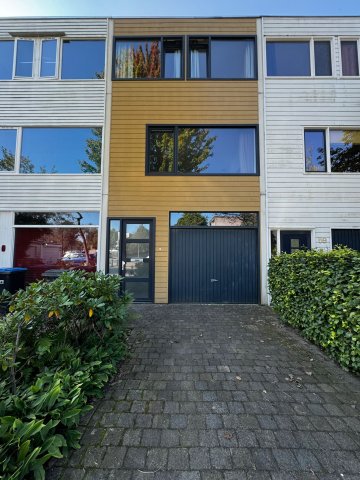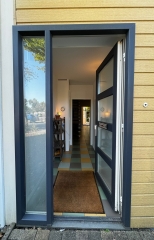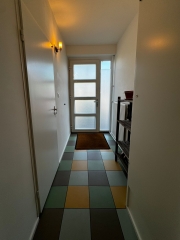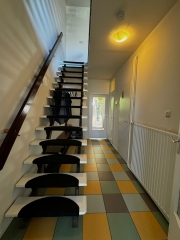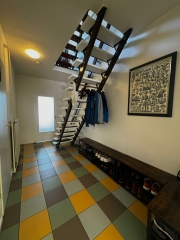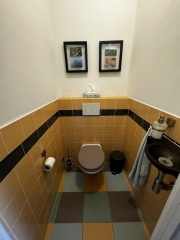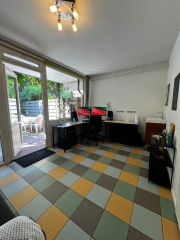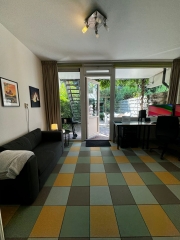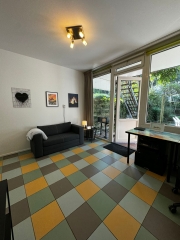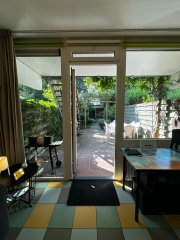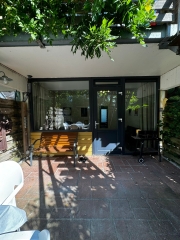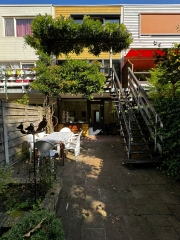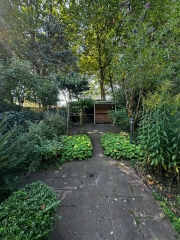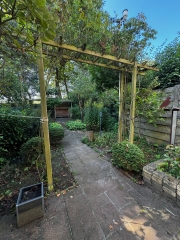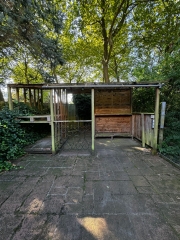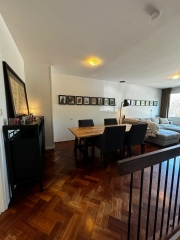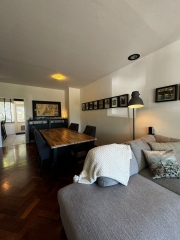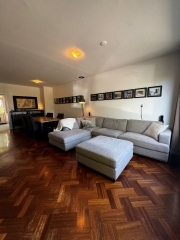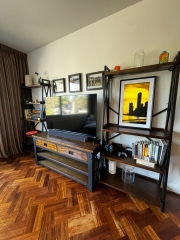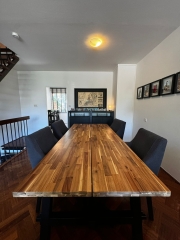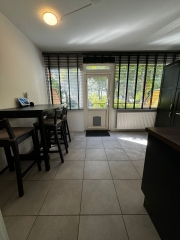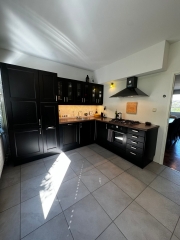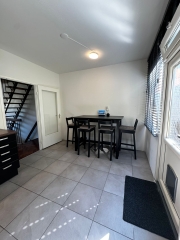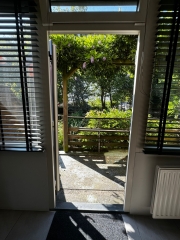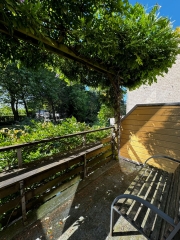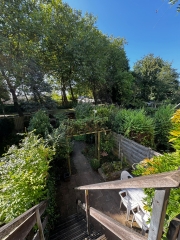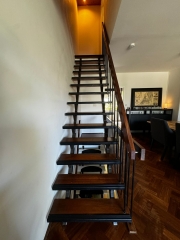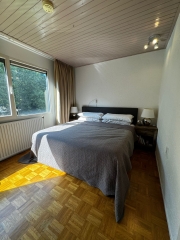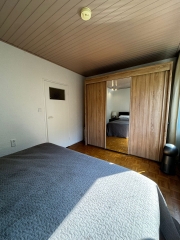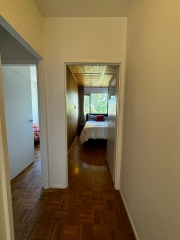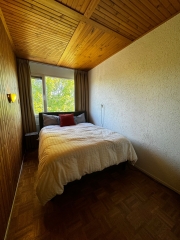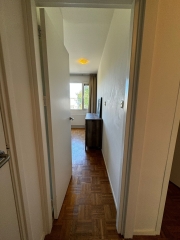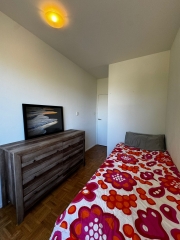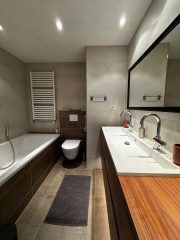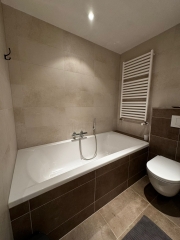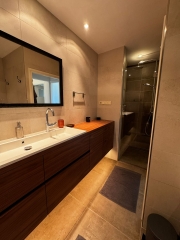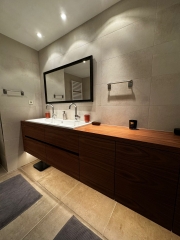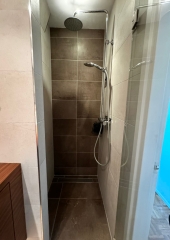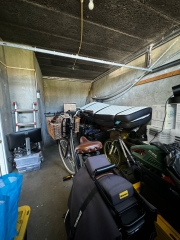Haagbeemd, Eindhoven
- TypeDetached house
- Interior Furnished
- Living area138 m²
- Plot size164 m²
- Rooms 5
- Bedrooms4 (1 extra Possible)
Description Haagbeemd in Eindhoven
123Wonen Eindhoven offers: a furnished surprisingly spacious, bright drive-in home, located on a traffic-calmed street in the sought-after 'Geestenberg/Muschberg' neighborhood in the Tongelre district.
Available from 01-10-2024 for an indefinite period.
The property is located on a quiet residential courtyard with ample parking on its own grounds and in the immediate vicinity. Various nature and walking opportunities, schools, and small shopping centers are within walking distance. By car, you can quickly reach Helmond, Geldrop, the Ring of Eindhoven, or the city center via nearby highways.
LAYOUT:
Ground floor: Via the spacious driveway, you can reach both the front door and the garage. Upon entering, you arrive in the entrance hall, which provides access to the meter cupboard, the integral garage, and the hallway. The entire ground floor, except for the garage, has a tiled floor. The garage is equipped with electricity and offers sufficient space for one car, bicycles, and extra storage. The driveway is accessible via a tilting door at the front of the garage. From the hallway, you have access to the utility room, where the Nefit HR combi boiler is located and where the connections for laundry appliances are. In addition, you will find a toilet and the beautiful garden room, which is currently used as an office but is also ideal as an extra bedroom. Adjacent is the green garden, an oasis of tranquility, which you overlook from the garden room. A walk-through door provides access to the covered terrace at the rear.
First floor: Via the open staircase in the hallway, you reach the first floor. What immediately stands out is the spacious, open living area that receives plenty of natural light through the large windows. At the front is the living room, where the staircase to the second floor is also located. The dining area is centrally located on this floor and offers enough space for a large dining table.
At the rear is the open kitchen, which is equipped with various built-in appliances, such as a 5-burner gas hob, extractor hood, dishwasher, combination oven, and fridge-freezer. A door in the kitchen provides access to the sunny balcony at the rear, which is equipped with a sunshade. From the balcony, you can take a staircase directly to the backyard.
Second floor: The second floor is accessible via a fixed staircase. On the landing, which has a laminate floor, there is a door that provides access to three bedrooms and the bathroom. The bedrooms at the front have an area of approximately 9 m² and 11 m², and both are equipped with laminate flooring. The largest bedroom, with an area of approximately 13 m², spans the entire width of the house and is located at the rear. This room also has a laminate floor. The luxurious, fully tiled bathroom is equipped with a spacious bathtub, a large shower, a double sink, and a towel radiator.
Garden: Approximately 20 meters deep backyard with plant borders, (partially) covered terrace, and lawn. A fixed staircase allows you to enter the first floor or view the garden from the balcony. The wooden garden shed at the back of the garden is convenient for all your garden tools and as bicycle storage. Through the gate, you reach the pedestrian and bicycle path of the Heerbaan. Due to the road access at the back, the backyard is very private, providing you with a lot of privacy and a beautiful view over abundant greenery.
GENERAL:
Energy label C
Integral garage
3 bedrooms with the possibility of 4 bedrooms
Private driveway
Luxurious bathroom
Large backyard
138 m² of living space
Central location in a child-friendly environment, near the 'Karregat' shopping center, an elementary school, and various sports facilities
DETAILS:
Rent: €1,950 per month excl. utilities and municipal taxes
Security deposit: €3,900
Non-smoking property
Pets not allowed
Are you curious about this property? Call us quickly to schedule a viewing!
Expatrentals Holland Eindhoven
Croy 7
5653 LC Eindhoven
T 040-3040400
E eindhoven@123wonen.nl
Specifications
- Max. rental period 24 Months
Construction
- Type Houses
- Type Detached house
- Construction year 1973
General
- Availabilty Immediately
- Max. rental period 24
- Interior Furnished
Energy
- Energy label C
Layout
- Rooms 5
- Bedrooms 4
- Extra bedrooms 1
- Separate shower Ja
Services
- Parking lot Ja
Dimensions
- Living area 138 m²
- Plot area 164 m²
- District and neighborhoodMuschberg, Geestenberg
- PopulationAvg. household size1.9 persons
- RetailLarge supermarket0.6km
- IncomeAvg. income€25.400 p/y
- TransportStation3.8km
- LivingAvg. home value€258.000Objects47%
Sign up for our housing e-mail / recent offers!
- Alkmaar
- Amersfoort
- Amstelveen
- Amsterdam
- Apeldoorn
- Arnhem
- Bergen op Zoom
- Breda
- Den Bosch
- Den Haag
- Deventer
- Dordrecht
- Drenthe
- Eindhoven
- Etten-Leur
- Flevoland
- Friesland
- Gouda-Woerden
- Groningen
- Haarlem
- Het Gooi | Hilversum
- Leiden
- Limburg
- Limburg Noord-Midden
- Nijmegen
- Roosendaal
- Rotterdam
- Tilburg
- Twente
- Utrecht
- West-Brabant
- Zaandam
- Zeeland
- Zwolle


