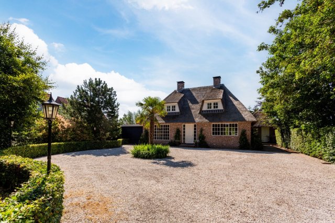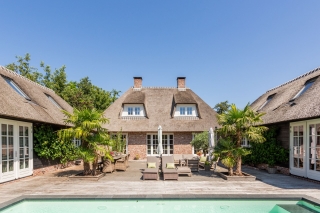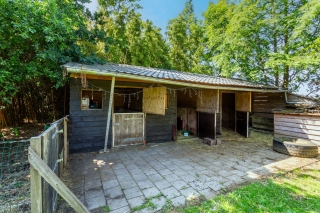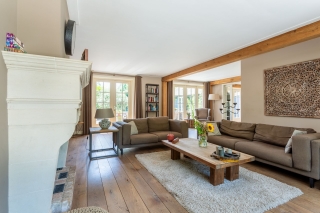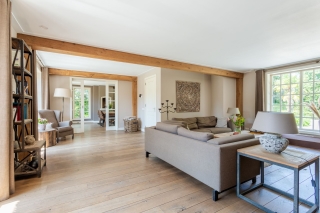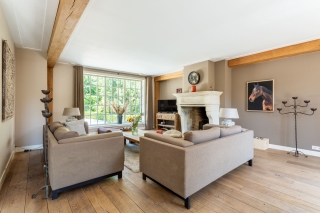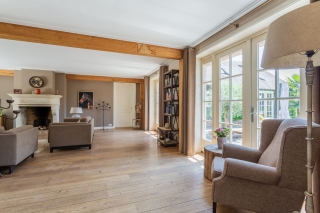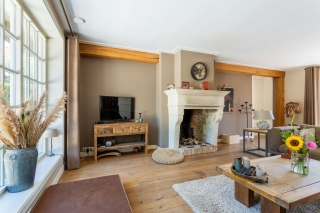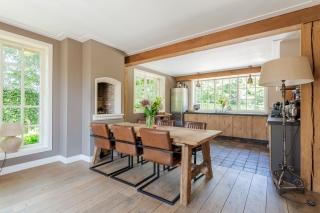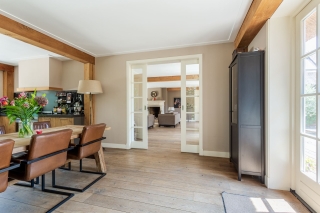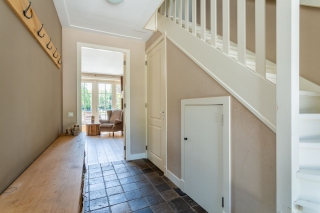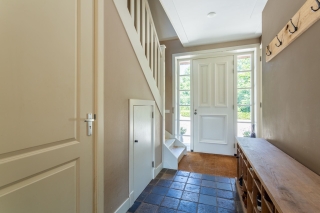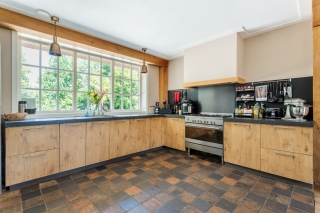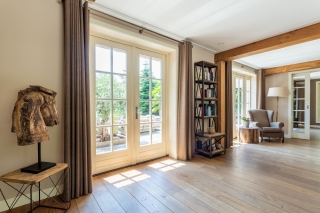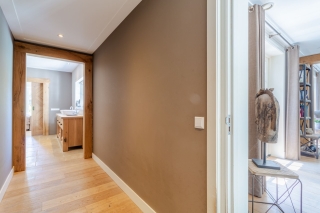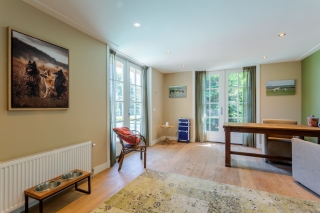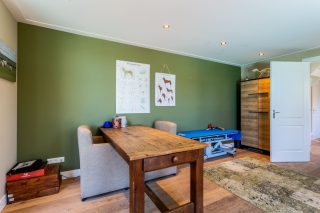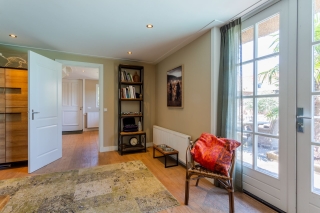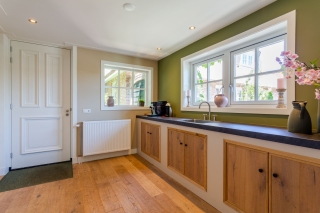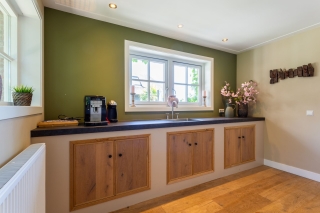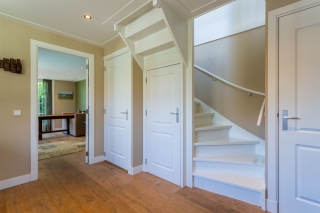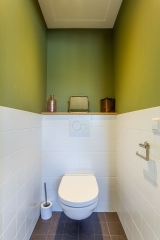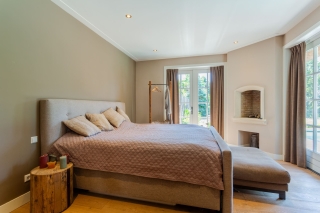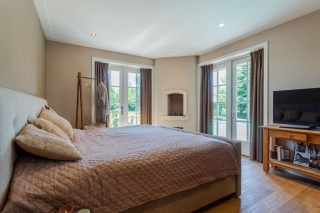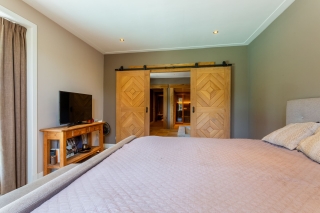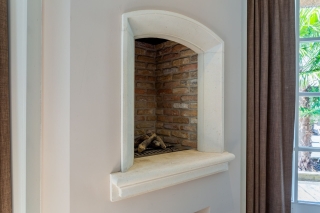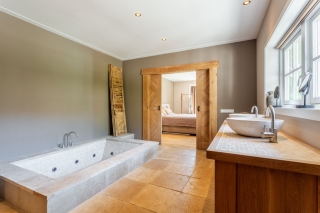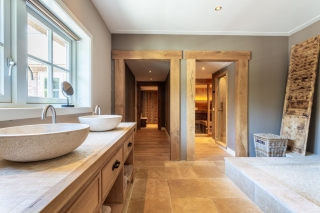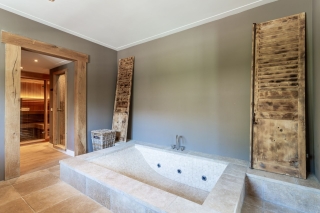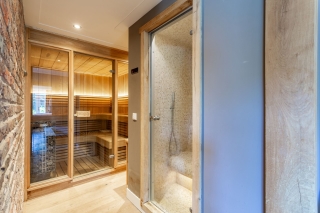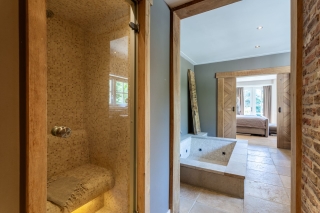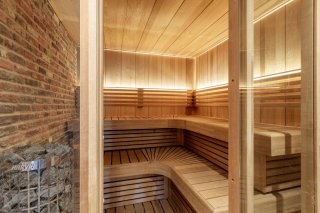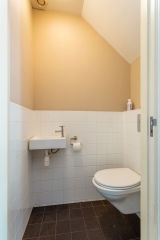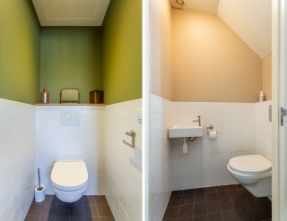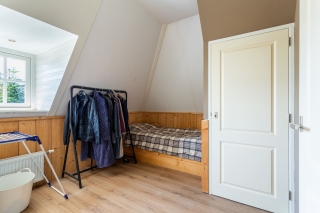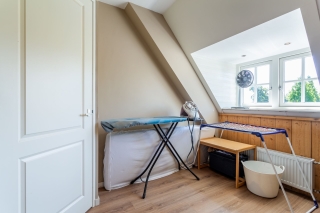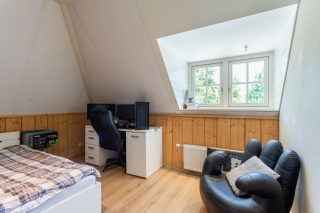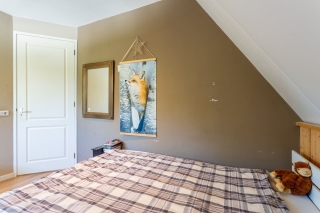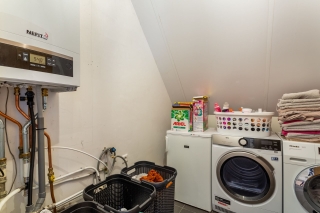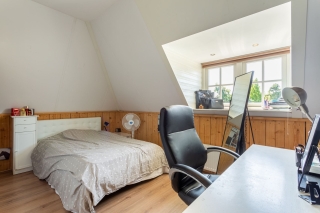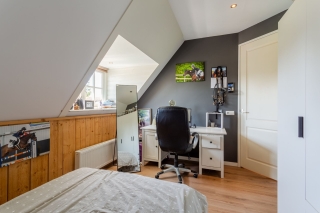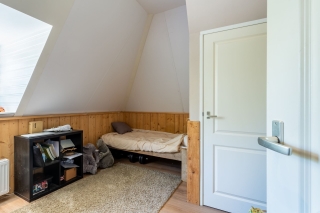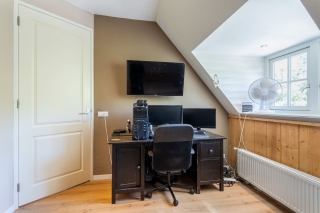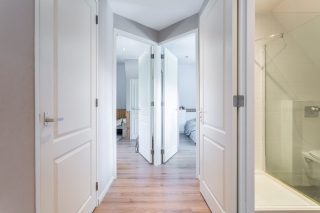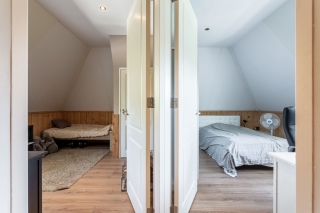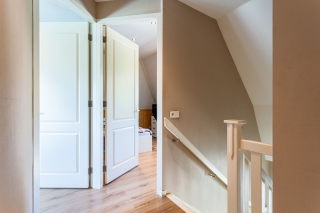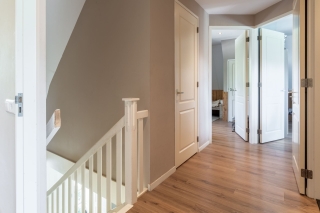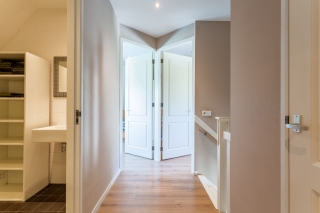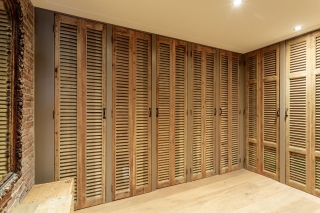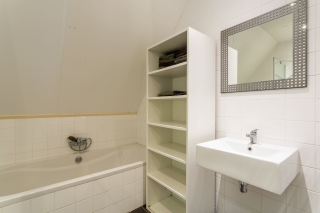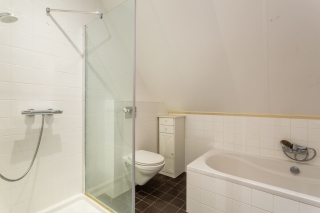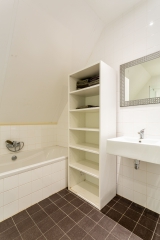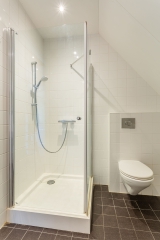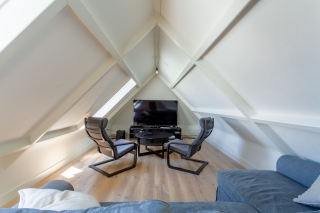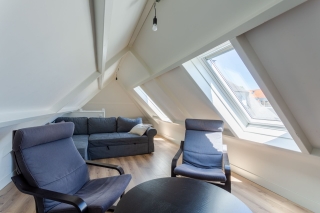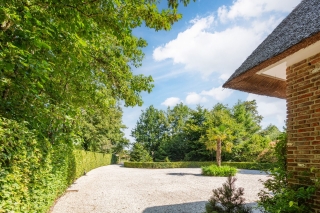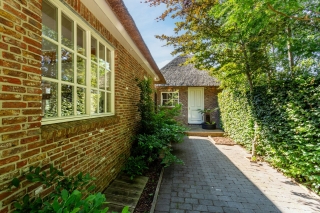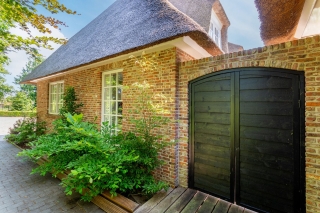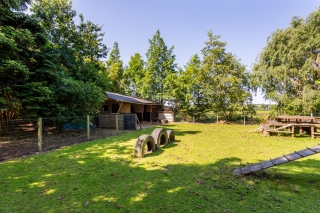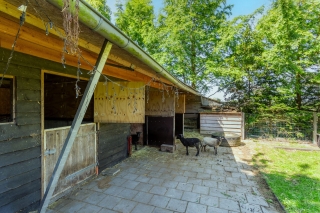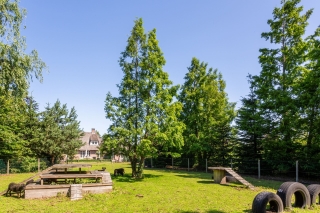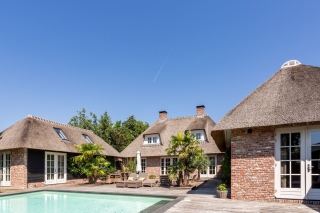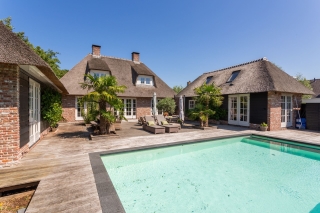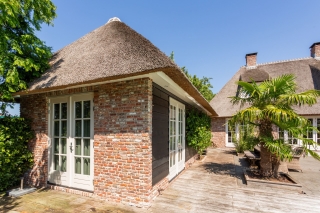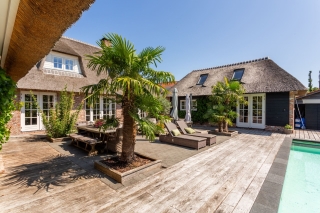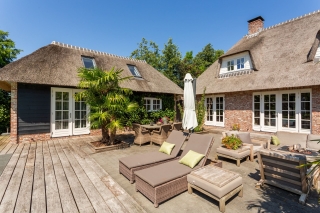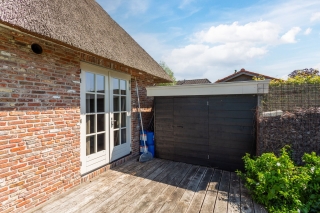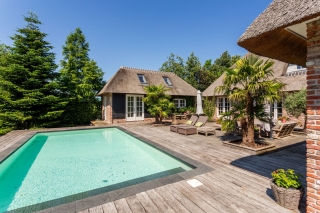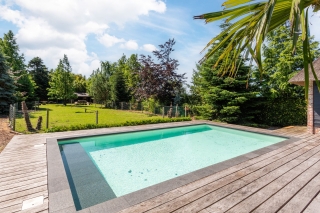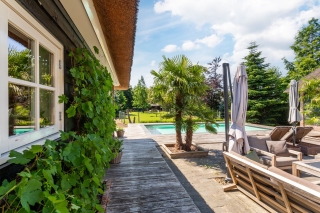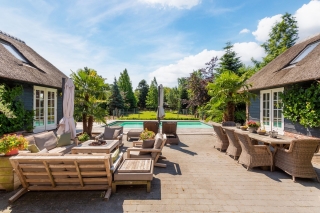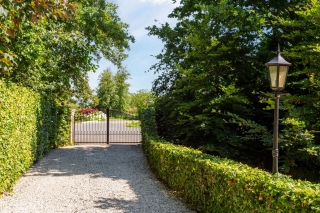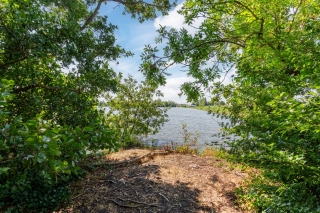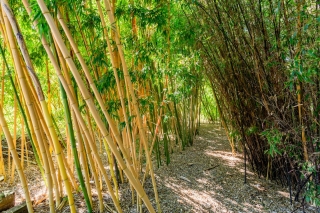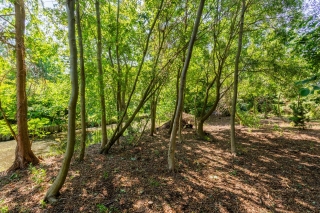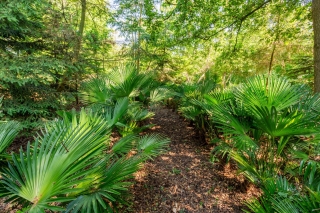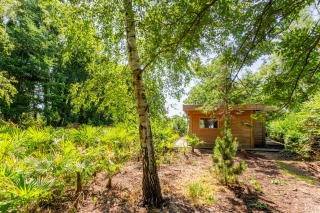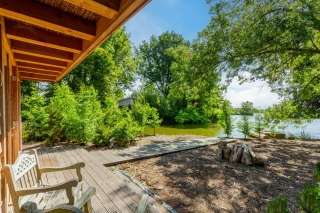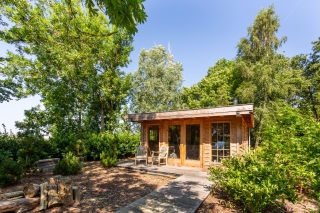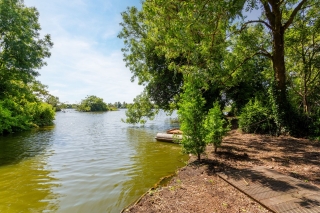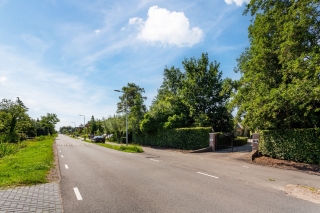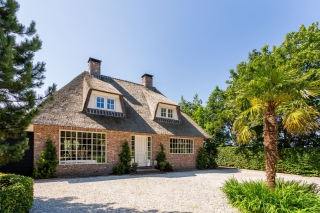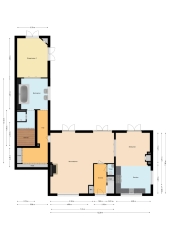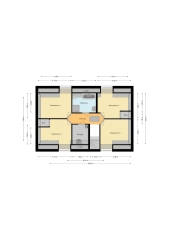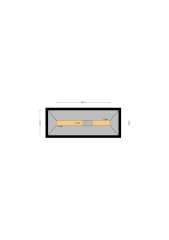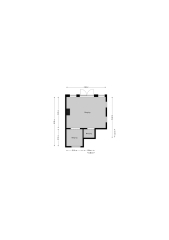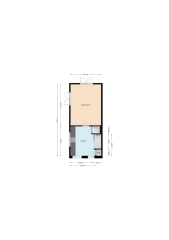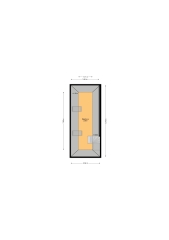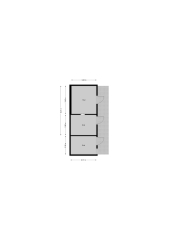Voorweg, Hazerswoude-Dorp
- TypeFree-standing
- Interior Upholstered
- Living area213 m²
- Plot size9688 m²
- Rooms 7
- Bedrooms5
Description Voorweg in Hazerswoude-Dorp
Beautiful and rustic country house with practice space, swimming pool, horse stable, chalet with jetty and beautiful location on a unique water feature with its own forest, yard, garden and subsoil.
Comprising:
• beautiful ornamental garden, nature and forest.
• spacious detached luxury country house.
• new wooden chalet on the water with jetty.
• heated swimming pool and a detached practice building.
• stable.
• a total of 9,688 m².
Particularities:
- Available immediately
- The house is rented unfurnished
- Smoking is not allowed
- Pets in consultation
- Available for a minimum of 6 months
Cost:
- € 4,995.00 Rental price per month
- € 395.00 service costs including cleaning of the swimming pool, cleaning windows, doors and woodwork, garden maintenance.
- Excluding gas, water, electricity, internet/TV and municipal tax
- Pets 0.5 month extra deposit
The country house is located on the edge of Boskoop and Hazerswoude-Dorp and a short distance from village centers and is easily accessible from the public road through an independent entrance with lockable electronically operated fencing.
Given its location in the outskirts of Boskoop / Hazerswoude Dorp and the heart of Randstad, near the arterial roads to major highways A12 and A4, major cities such as The Hague, Rotterdam, Zoetermeer, Leiden, Utrecht and Amsterdam are easily accessible.
The house was built in mid-2015, traditionally built with brick cavity walls, concrete floors, thatched roof, very luxuriously finished and equipped with all amenities.
Very beautiful, striking location on a quiet rural road with beautiful views over a pond with wooden chalet with jetty. Ideal for relaxing and recreation.
Living and working in the rural countryside, but centrally located to the public arterial roads and a beautiful rustic location.
Overall a unique location.
Equipped with gas-fired central heating with combi boiler and underfloor heating, utility connections such as water, electricity with three-phase current and gas.
CLASSIFICATION COUNTRY HOUSE:
Entrance into the hall with stairs, toilet, spacious living room with double garden doors and fireplace with mantelpiece, spacious living and dining kitchen with double garden doors, fireplace, luxuriously equipped kitchen with all amenities in country style of old oak, including built-in appliances consisting of a dishwasher , 6 burner gas hob, single sink, hallway with walk-in closet to the bedroom with double garden doors and a fireplace with mantelpiece, spacious bathroom en suite consisting of a wellness area with, among other things, a (bubble) bath, double sink with furniture, sauna and Turkish steam cabin to relax.
First floor accessible by staircase, landing, 4 spacious bedrooms, second bathroom with sink, bath, shower room and second toilet, laundry room consisting of, among other things, central heating installation, washing machine and dryer installation.
Second floor accessible via a loft ladder and used as a storage attic and mechanical ventilation setup.
The country house is very luxurious and neatly finished, with underfloor heating with beautiful oak floorboards and tiles. The house has beautiful authentic details such as oak posts, pilaster and thatched roof with dormer windows, etc.
The volume of the current living area is approximately 835 m³ with a living area of approximately 213 m².
The whole is suitable for many purposes, such as: indoor living space at home, guesthouse, office/workspace, practice space, studio, informal care or other work or services at home.
PRACTICE ROOM C.Q. WORK SPACE:
The attached practice or work space is freely accessible through its own entrance.
Completely built in the atmosphere and finish of the house and equipped with traditional brick cavity walls with a thatched roof and luxurious finish.
Furnished and laid out as an entrance into the reception room with a spacious pantry with base cabinets and sink, stairs to the first floor, fitted wardrobes and toilet room, spacious practice, work or office space with double garden doors.
Floor accessible by fixed staircase and used as a work, practice and/or office space with skylight.
Area attributable to the practice space of approximately 45 m².
Driveway with gravel paving and lamps.
Around the house and the practice room is a beautifully landscaped ornamental garden with terrace and swimming pool.
SWIMMING POOL:
The house was built together with the practice space in a U shape, which means that the rear is fully equipped with a terrace with hardwood decking parts, with a beautiful heated swimming pool in the middle, which can be covered by an electrically operated deck and equipped with a pump house. with heat pump installation. Dimensions approx.: 5 x 8 m. = 40 m²..
Adjacent is a plot of grassland of approximately 900 m² with a horse stable.
STABLE:
Horse stable includes a wooden construction with wooden facades, large approx. 25 m².
The adjacent plot of approximately 4,500 m² is used as a garden, nature and forest, it contains beautiful trees and plants, which gives a very exclusive feeling of nature. Walking through this plot you have a lot of privacy and tranquility.
WOODEN CHALET RECREATION:
At the back is a newly built detached wooden chalet measuring approximately 24 m² with a hardwood jetty and a view over a beautiful water feature. This is situated on a plot with yard, garden and water measuring approximately 2,100 m².
This is a unique place in the heart of the Randstad where you can enjoy the setting sun and socialize. The atmosphere and recreational experience of the lake area in Reeuwijk in your own backyard.
UTILITIES:
Connected to electricity with 380V power, water and gas.
DESTINATION:
Described in the zoning plans for the Floriculture Area of the Municipality of Alphen aan den Rijn (formerly the Municipality of Rijnwoude), established on dd. November 11, 2010, in accordance with the current zoning plan, the object has, among other things, the sole purpose of residential, nature and water with designation of building area, dual purpose of archeology and flood defense.
Expatrentals Holland Leiden
Schipholweg 103
2316 XC Leiden
T 071 - 207 17 00
E leiden@123wonen.nl
Specifications
- Max. rental period Indefinitely
Construction
- Type Houses
- Type Free-standing
- Construction year 2015
General
- Availabilty Immediately
- Interior Upholstered
Energy
- Energy label A
Layout
- Rooms 7
- Bedrooms 5
Dimensions
- Living area 213 m²
- Plot area 9688 m²
- District and neighborhoodVoorweg
- PopulationAvg. household size2.4 persons
- RetailLarge supermarket1km
- IncomeAvg. income€39.800 p/y
- TransportStation4.3km
- LivingAvg. home value€396.000Objects79%
Sign up for our housing e-mail / recent offers!
Comparable offer Hazerswoude-Dorp
- Alkmaar
- Amersfoort
- Amstelveen
- Amsterdam
- Apeldoorn
- Arnhem
- Bergen op Zoom
- Breda
- Den Bosch
- Den Haag
- Deventer
- Dordrecht
- Drenthe
- Eindhoven
- Etten-Leur
- Flevoland
- Friesland
- Gouda-Woerden
- Groningen
- Haarlem
- Het Gooi
- Leiden
- Limburg
- Limburg N-M
- Nijmegen
- Roosendaal
- Rotterdam
- Tilburg
- Twente
- Utrecht
- West-Brabant
- Zaandam
- Zeeland
- Zwolle


