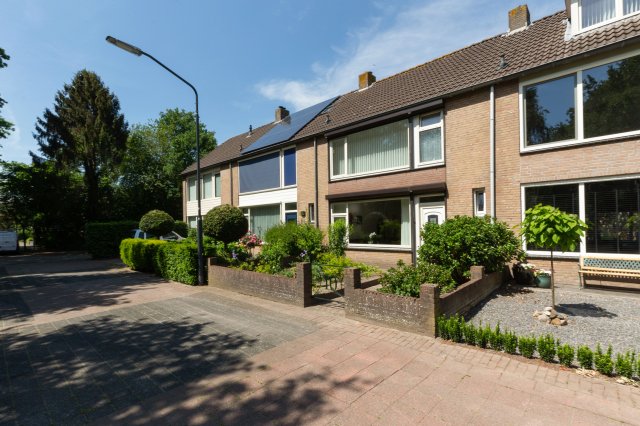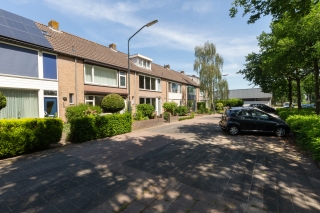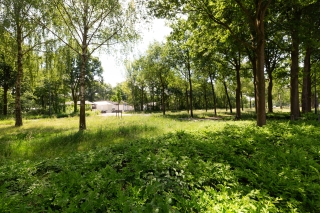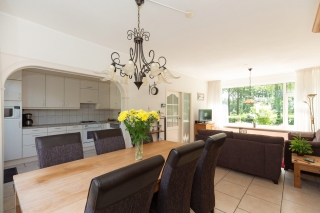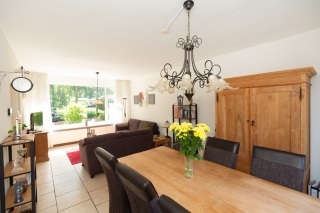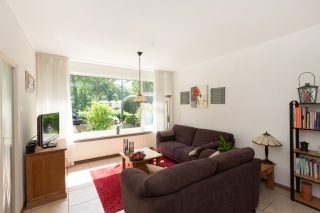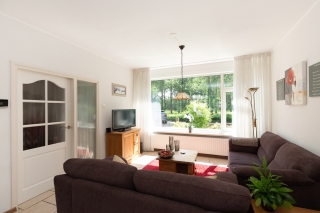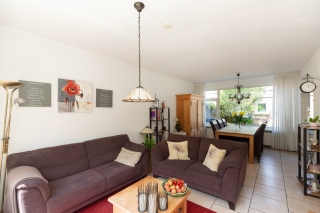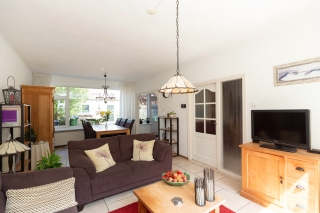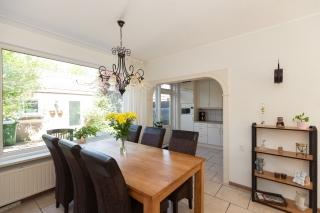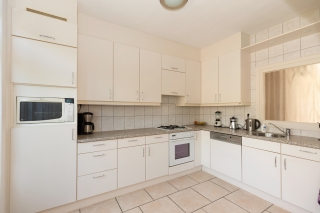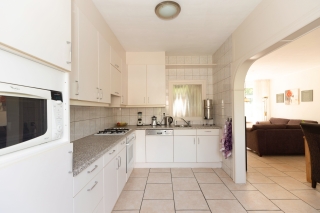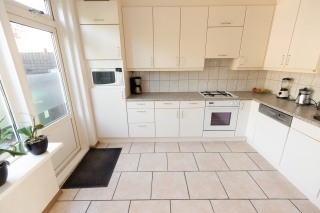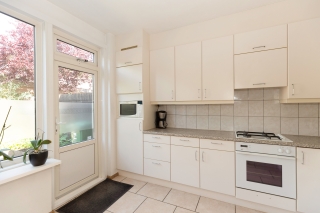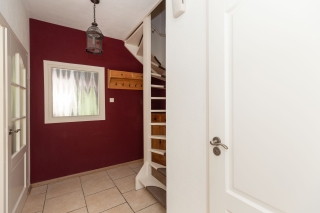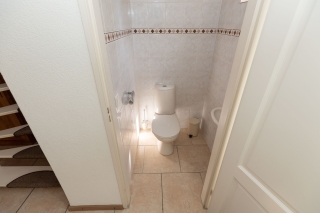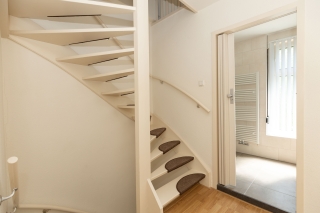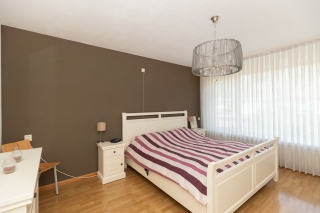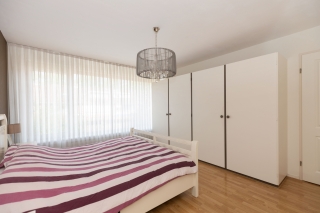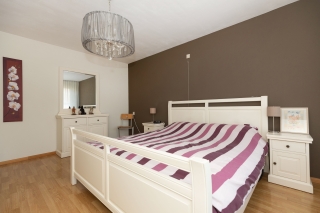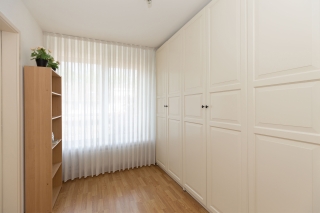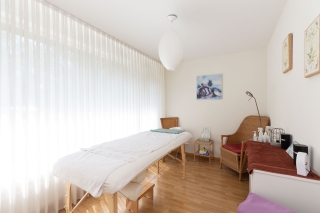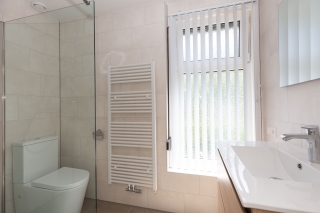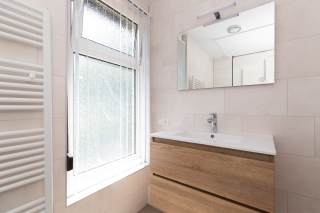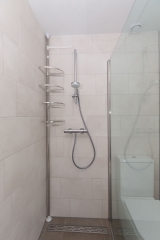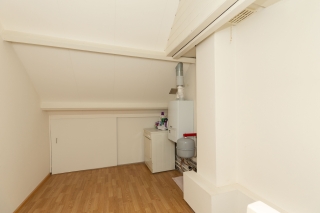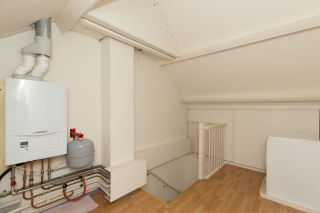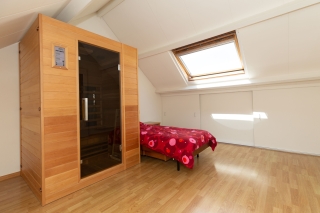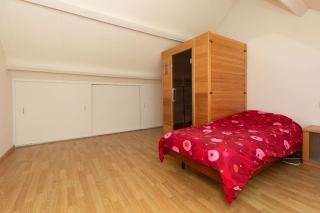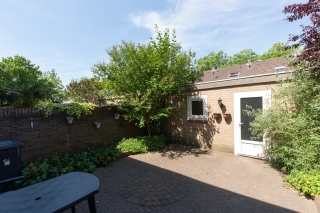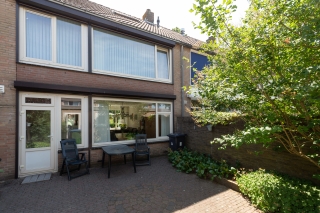Boutensstraat, Oosterhout
- TypeDetached house
- Interior Upholstered
- Living area112 m²
- Plot size183 m²
- Rooms 5
- Bedrooms4 (1 extra Possible)
Description Boutensstraat in Oosterhout
Enough reasons to visit this house:
* Spacious family home with four bedrooms and detached brick garage located in Oosterhout South.
* This house, with open views to the front, is located in a dead end street and is therefore very child friendly.
* This beautiful house is located near shopping centre "Zuiderhout", forests, (primary) schools, roads to A27 and Breda and many other facilities.
* The house is well maintained and fully equipped with plastic frames with double glazing.
Layout
Ground floor:
Entrance with access to the spacious hall. Hall with access to the toilet room with hand basin, staircase to first floor, meter cupboard and wardrobe corner. From the hall you have access to the living room. On the floor are practical tiles and the walls are covered with stucco.
Spacious and cozy living room. Through the large windows on either side, this room is a source of light. This living room offers space for a cozy sitting area at the front. At the rear of the living room you have enough space to place a large dining table.
Spacious kitchen at the rear. This kitchen has a kitchen unit in a corner unit. As equipment is present, 4-burner cooker, hood and refrigerator. There is also plenty of storage space in the upper and lower cabinets.
First floor:
Spacious landing with access to 3 spacious bedrooms, bathroom and staircase to the attic. On the floor of the entire 1st floor is laminate.
3 bedrooms;
- Double bedroom located at the front.
- Very spacious master bedroom located at the rear with large closets.
- Spacious single bedroom located at the rear.
The bathroom is located at the front of the house. This new bathroom has a walk-in shower with glass wall, hanging closet and a washbasin.
Second floor:
Through fixed stairs accessible attic floor with access to the bedroom and attic with preparation of boiler and connections for washing and drying equipment. Large attic bedroom with a velux window and lots of storage space behind the knee walls.
Garden and garage:
The intimate backyard is located on the north-west. This backyard is fully equipped with paving and borders with plants. At the rear of the plot is the full width garage. This spacious garage has a door and a separate swing door. Besides space for the car there is plenty of storage space for bicycles, etc. The garage is equipped with lighting and electricity.
Details:
- Spacious family home in child friendly location (dead end street) with unobstructed views to the front
- The house is fully equipped with plastic frames with double glazing (Hrr+).
- The house has 4 spacious bedrooms.
- There is a detached garage which is accessible from the backyard.
- On short distance from shopping centre "Zuiderhout" forests and (primary) schools.
- Deposit 2 months rent
Expatrentals Holland Breda
Verlengde Poolseweg 16
4818 CL Breda
T 076-762 00 86
E breda@123wonen.nl
Specifications
- Max. rental period 24 Months 24 maanden met intentie voor langer
Construction
- Type Houses
- Type Detached house
- Construction year 1972
General
- Availabilty Immediately
- Max. rental period 24 24 maanden met intentie voor langer
- Interior Upholstered
- Pets desirable Ja
Energy
- Energy label C
Layout
- Rooms 5
- Bedrooms 4
- Extra bedrooms 1
- Garden Ja
Dimensions
- Living area 112 m²
- Plot area 183 m²
- Garden surface 50 m²
Sign up for our housing e-mail / recent offers!
Comparable offer Oosterhout
- Alkmaar
- Amersfoort
- Amstelveen
- Amsterdam
- Apeldoorn
- Arnhem
- Bergen op Zoom
- Breda
- Den Bosch
- Den Haag
- Deventer
- Dordrecht
- Drenthe
- Eindhoven
- Etten-Leur
- Flevoland
- Friesland
- Gouda-Woerden
- Groningen
- Haarlem
- Het Gooi
- Leiden
- Limburg
- Limburg N-M
- Nijmegen
- Roosendaal
- Rotterdam
- Tilburg
- Twente
- Utrecht
- West-Brabant
- Zaandam
- Zeeland
- Zwolle


