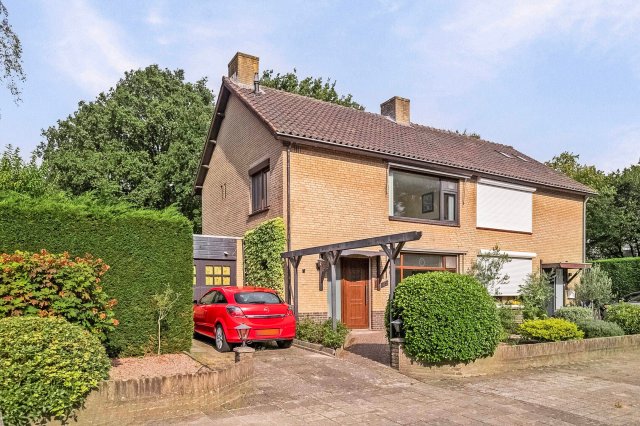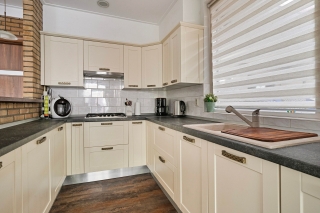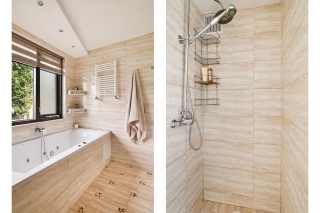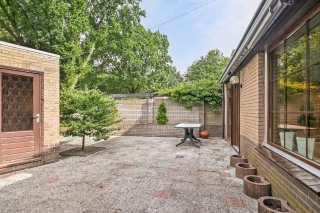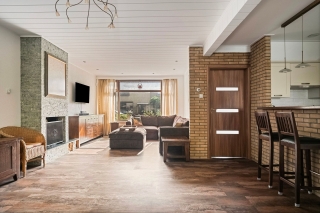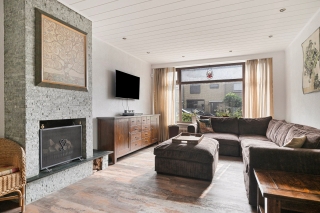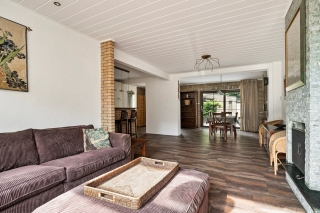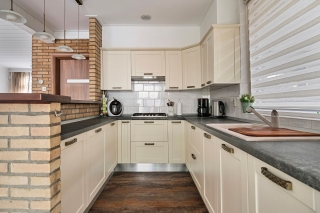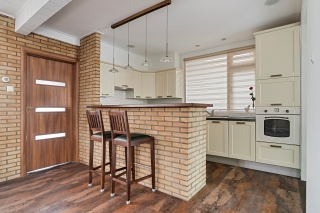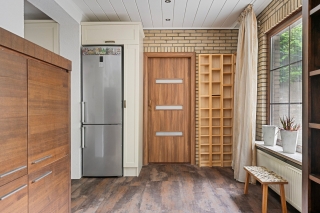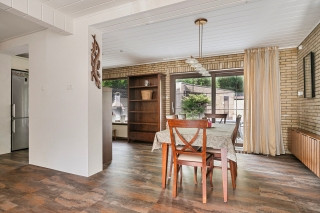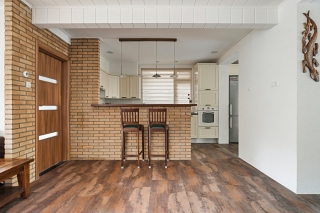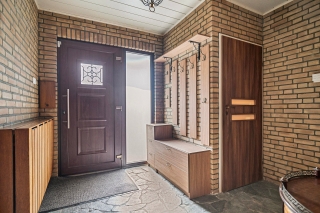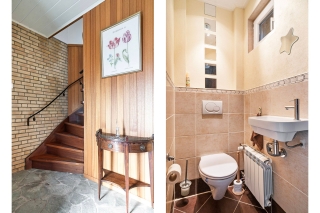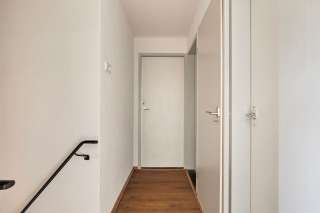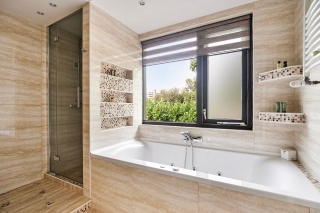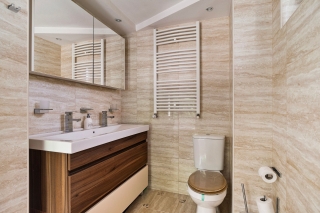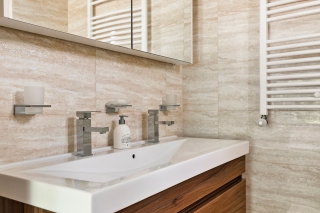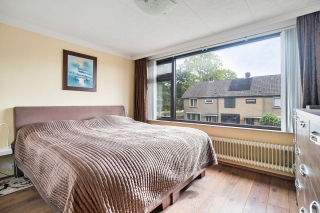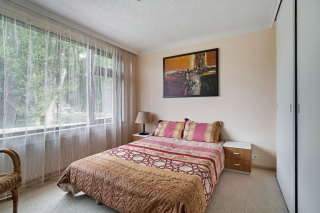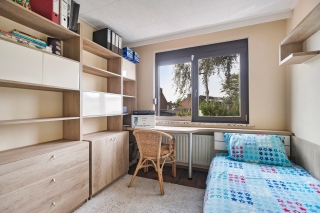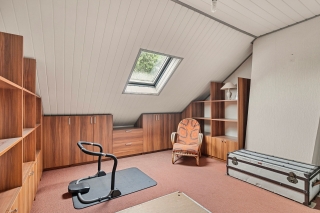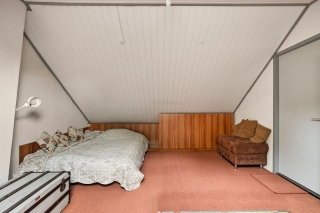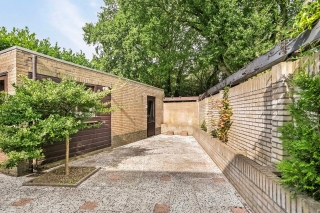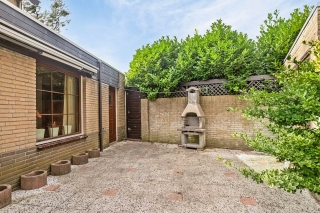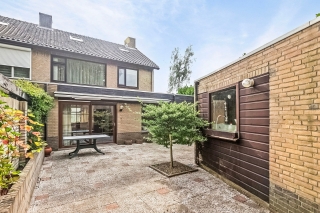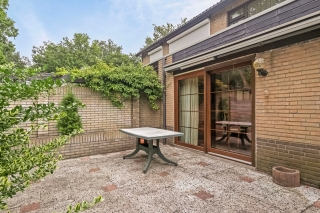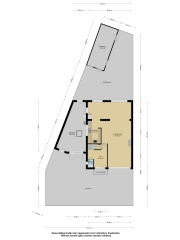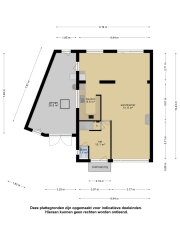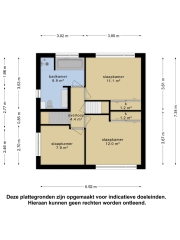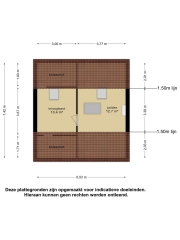Tulpenlaan, Oosterhout
- TypeSemidetached
- Interior Furnished possible
- Living area147 m²
- Plot size297 m²
- Rooms 5
- Bedrooms4
- Available since11-06-2025
- Max. rental period Te huur voor 12/24 maanden om te beginnen
- Availabilty Immediately
Description Tulpenlaan in Oosterhout
Available for rent furnished or unfurnished!In a quiet and child-friendly location, situated in the residential area of ‘Oosterheide’, extended semi-detached house with, among other things, an indoor garage, private driveway, neat front garden and a private, sunny west-facing back garden. The house is very conveniently located for the ‘Zuiderhout’ shopping centre with various supermarkets and shops. The house is also close to the ‘Oosterheide’ estate, (primary) schools, bus stops, sports facilities and various roads.
Layout:
Ground floor:
Entrance/hall with staircase to the first floor and access to the half-tiled toilet room with free-hanging toilet and washbasin and a practical stair cupboard with a renewed fuse box. From the hall, you enter the spacious living room, which has been extended at the rear and features beautiful PVC flooring, sliding doors to the back garden and an open kitchen with a light kitchen design equipped with various cupboards, drawers and built-in appliances, namely: a 4-burner gas hob, extractor hood, dishwasher, double refrigerator, oven and double sink.
First floor:
Landing with (enclosed) staircase to the second floor and access to 3 spacious bedrooms of approx. 12m², 11m² and 8m² and a luxurious, fully tiled bathroom with a shower, jacuzzi, washbasin with two taps, mirror cabinet, second toilet and two designer radiators.
Second floor:
Spacious attic floor divided into two rooms and equipped with custom-made practical cupboards and two skylights.
Garage:
The garage is accessible from the kitchen. It is very spacious (approx. 27m²) and equipped with electricity, heating, a skylight, connections for washing appliances, built-in cupboards (including an extra refrigerator), a washbasin, double French doors at the front and two doors at the front and rear.
Garden:
The property has a neat front garden with its own driveway and a private, low-maintenance west-facing back garden. There is also an electric awning and an additional stone shed.
Special features:
- The property has mostly HR++ glazing and some double glazing.
- Facade and floor insulation has been installed.
- The property has a definitive energy label C.
- Available for rent furnished or unfurnished
- Available immediately
- Deposit: 2 months' rent
Expatrentals Holland Breda
Verlengde Poolseweg 16
4818 CL Breda
T 076-762 00 86
E breda@123wonen.nl
Specifications
- Max. rental period Te huur voor 12/24 maanden om te beginnen
Construction
- Type Houses
- Type Semidetached
- Construction year 1970
General
- Availabilty Immediately
- Max. rental period te huur voor 12/24 maanden om te beginnen
- Interior Furnished possible
- Pets desirable Ja
Energy
- Energy label C
Layout
- Rooms 5
- Bedrooms 4
- Separate shower Ja
- Garage Ja , 20m²
- Garden Ja
Services
- Parking lot Ja
Dimensions
- Living area 147 m²
- Plot area 297 m²
- Garden surface 297 m²
Sign up for our housing e-mail / recent offers!
Comparable offer Oosterhout
Request more information
- Alkmaar
- Amersfoort
- Amstelveen
- Amsterdam
- Apeldoorn
- Arnhem
- Bergen op Zoom
- Breda
- Den Bosch
- Den Haag
- Deventer
- Dordrecht
- Drenthe
- Eindhoven
- Etten-Leur
- Flevoland
- Friesland
- Gouda-Woerden
- Groningen
- Haarlem
- Het Gooi | Hilversum
- Leiden
- Limburg
- Limburg Noord-Midden
- Nijmegen
- Roosendaal
- Rotterdam
- Tilburg
- Twente
- Utrecht
- West-Brabant
- Zaandam
- Zeeland
- Zwolle


