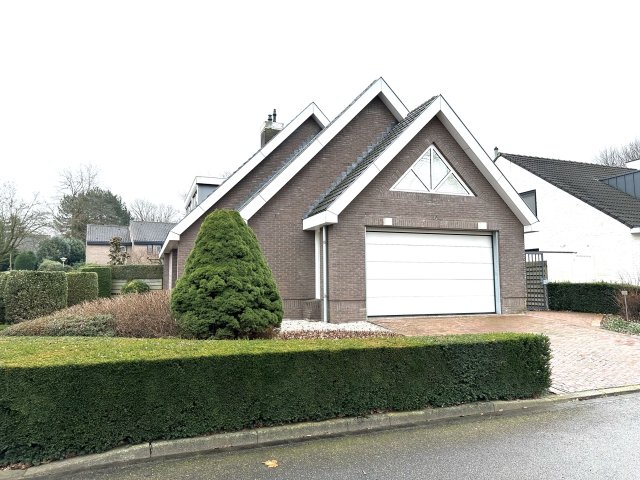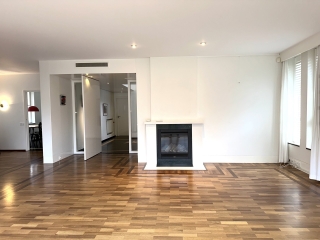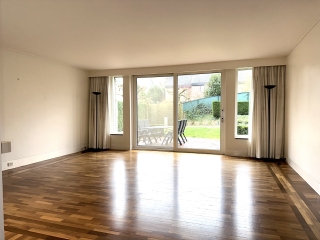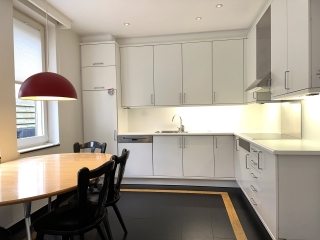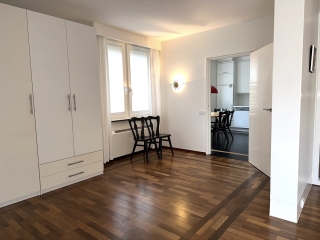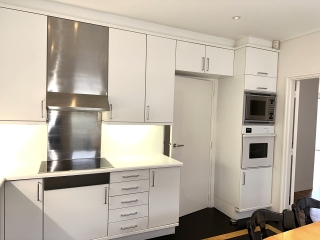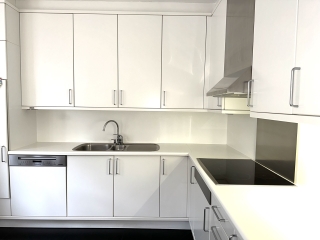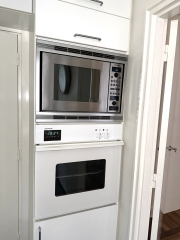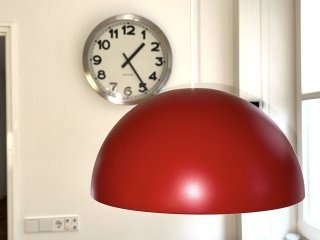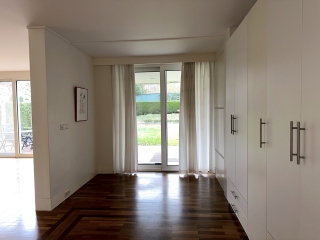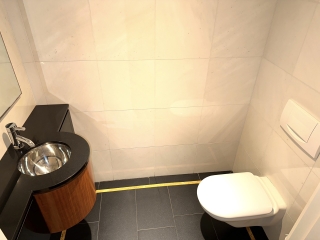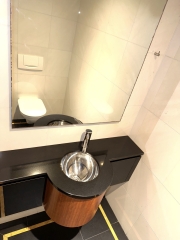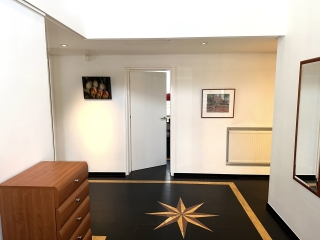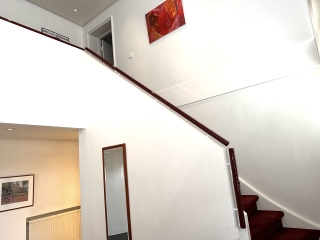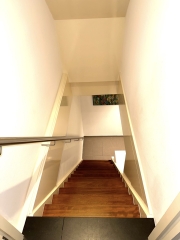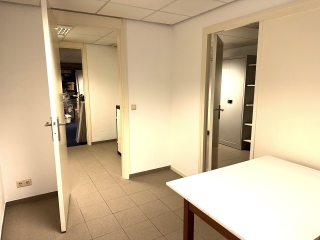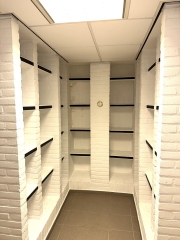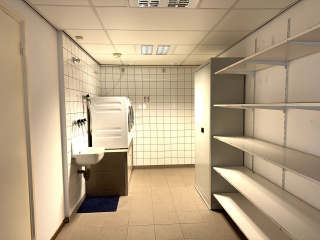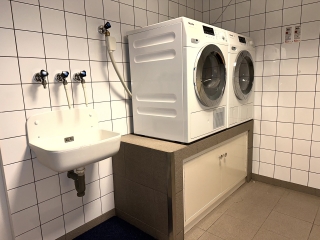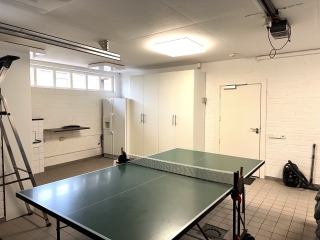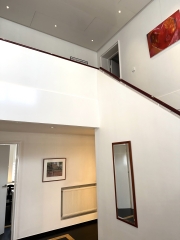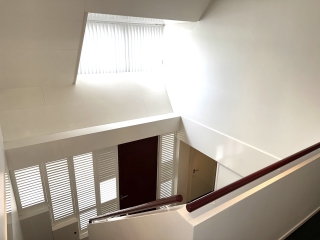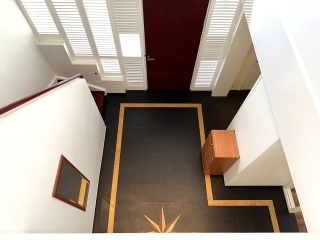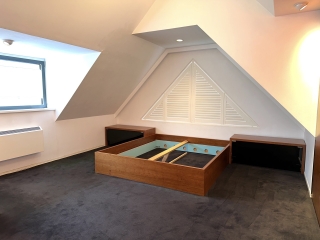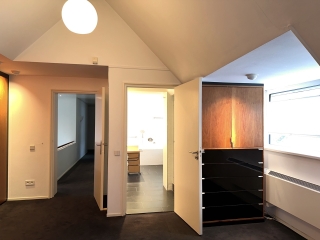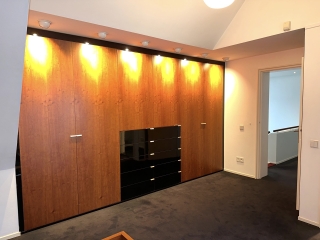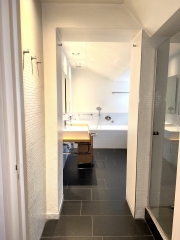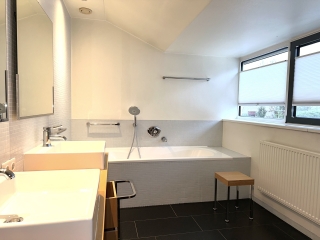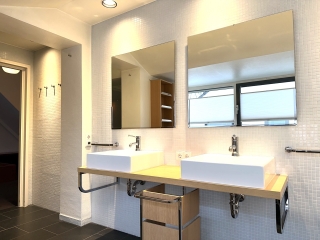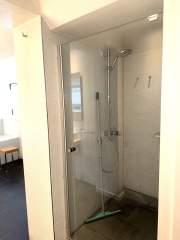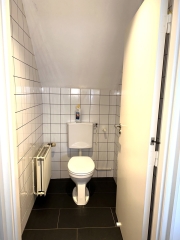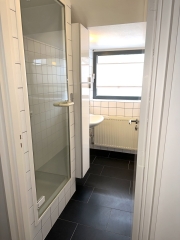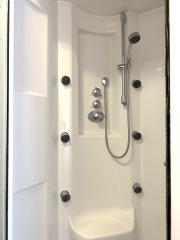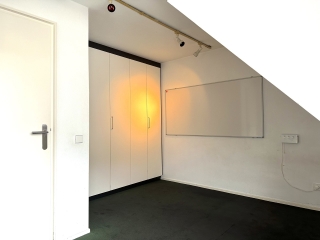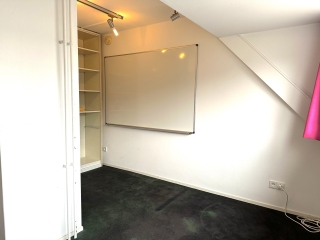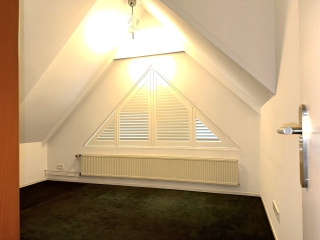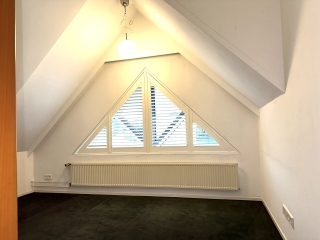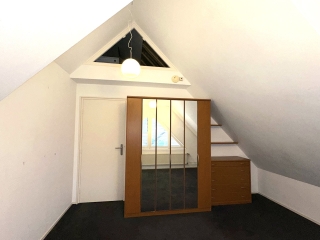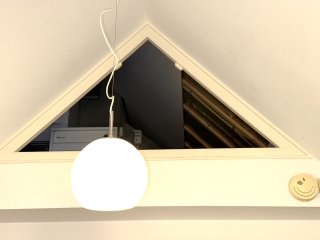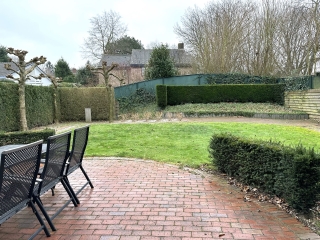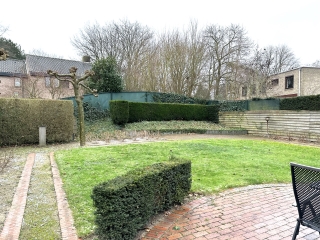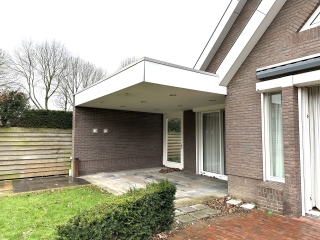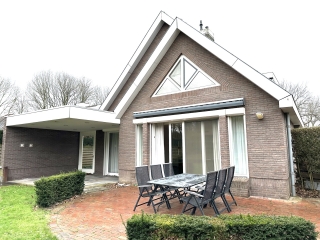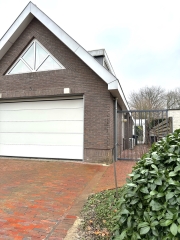Willem Alexanderlaan, Sittard
- TypeDetached house
- Interior Upholstered
- Living area318 m²
- Plot size667 m²
- Rooms 6
- Bedrooms4
Description Willem Alexanderlaan in Sittard
Spacious villa at the city park of Sittard.
Location:
This very spacious house is located in a very popular residential location in the beautiful city park of Sittard, in the quiet and child-friendly Park Leyenbroek district. This district is located on the edge of the center of Sittard and is surrounded by greenery. The historic city center with all its amenities is just a few minutes walk away. Here you will find various shops, supermarkets, restaurants, lunchrooms and other facilities and entertainment venues. Access roads including the A2 can be reached within a few minutes by car.
Layout:
Very spacious family home with driveway and double garage. On the ground floor there is a spacious hall, separate kitchen and spacious living room with a view of and access to the deep garden. From the central hall a staircase goes to the basement and to the 1st floor. The double garage is also accessible from the hall.
On the first floor there are 4 bedrooms and 2 bathrooms, with an attic above that is accessible from one of the bedrooms.
Basement:
The laundry room is also located in the basement. Furthermore, plenty of storage space in various rooms, including a wine cellar.
Ground floor:
The living room, kitchen and other floors are accessible from the spacious hall with tiled floor. You can also reach the indoor garage from here.
The living room is very spacious, has a separate television corner and has a beautiful parquet floor. Underfloor heating and an attractive fireplace offer optimal comfort here. The kitchen has a designer tiled floor and luxurious quality appliances including dishwasher, electric oven and built-in refrigerator.
The indoor garage is located on the right side of the house and offers space for two cars.
1st floor:
Four bedrooms, one of the bathrooms and a separate second toilet can be reached via the landing. The master bedroom has its own spacious bathroom with double sinks, separate shower and bath. The other bathroom has a shower (with massage function) and a sink. Landing and bedrooms are carpeted.
Outside:
From the living room, two sliding doors provide access to the spacious, architecturally landscaped garden with two terraces, one of which is covered. The garden is completely enclosed and accessible from the street side via a lockable door. There is also a spacious green front garden at the front of the house. In front of the garage there is a driveway with space for two cars.
Particularities:
- Usable area: approximately 318 m2
- Direct available
- Rental period: approximately 18 months, with a possible 12-month extension possible.
- unfurnished rental (floors and walls are finished; without furniture).
- Basic rental price € 2,250 per month;
- Advance payment for services €175 per month (garden maintenance contribution 50%);
- Excluding costs of gas, water, electricity, TV and internet.
- Deposit: €4,500
- Rental condition: income at least 3.5x the rent, whereby any partner income is included for 50%.
- A screening is part of the acceptance procedure;
- Please note, no pets are allowed and smoking is not allowed in the house!
- 123Wonen Limburg acts as a rental agent for the owner of this living space. So no agency costs apply to this object. If you want to rent after the viewing, the deposit on the first rental is €150 to reserve the property.
- This description has been compiled with the utmost care. However, no rights can be derived from it. 123Wonen Limburg accepts no liability for any incompleteness, inaccuracy or otherwise, or the consequences thereof.
- We work in accordance with the Pararius allocation protocol. More information can be found via this link:
https://www.pararius.com/info/tenant-screening-process
Expatrentals Holland Limburg
Rijksweg Zuid 22a
6131 AP Sittard
T 046 - 202 13 46
E zuidlimburg@123wonen.nl
Specifications
- Max. rental period 15 Months te huren t/m 01-07-2025
Construction
- Type Houses
- Type Detached house
- Construction year 1988
General
- Availabilty Immediately
- Max. rental period 15 te huren t/m 01-07-2025
- Interior Upholstered
Energy
- Energy label C
Layout
- Rooms 6
- Bedrooms 4
- Separate shower Ja
Services
- Parking lot Ja
- Fireplace Ja
Dimensions
- Living area 318 m²
- Plot area 667 m²
- District and neighborhoodKollenberg-Park Leyenbroek
- PopulationAvg. household size2 persons
- RetailLarge supermarket1.3km
- IncomeAvg. income€43.500 p/y
- TransportStation2km
- LivingAvg. home value€386.000Objects67%
Sign up for our housing e-mail / recent offers!
Comparable offer Sittard
- Alkmaar
- Amersfoort
- Amstelveen
- Amsterdam
- Apeldoorn
- Arnhem
- Bergen op Zoom
- Breda
- Den Bosch
- Den Haag
- Deventer
- Dordrecht
- Drenthe
- Eindhoven
- Etten-Leur
- Flevoland
- Friesland
- Gouda-Woerden
- Groningen
- Haarlem
- Het Gooi
- Leiden
- Limburg
- Limburg N-M
- Nijmegen
- Roosendaal
- Rotterdam
- Tilburg
- Twente
- Utrecht
- West-Brabant
- Zaandam
- Zeeland
- Zwolle


