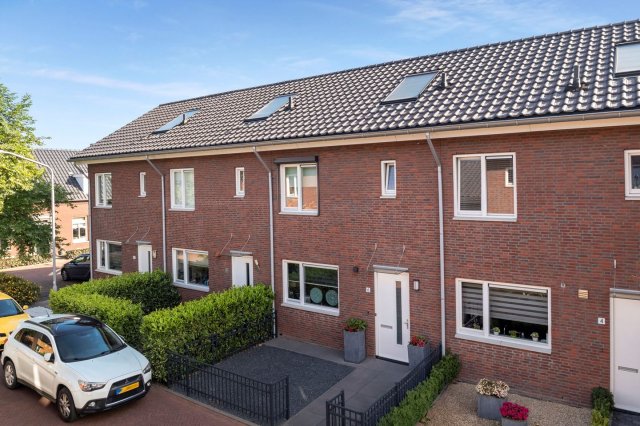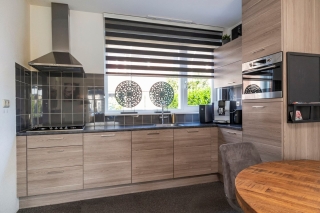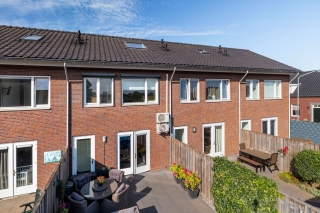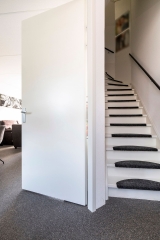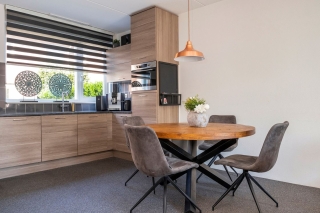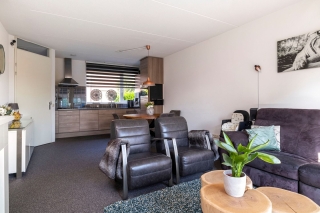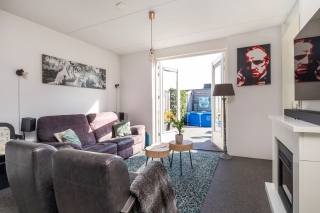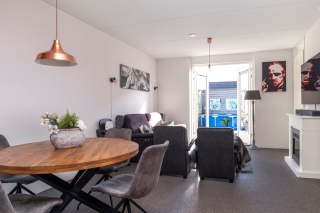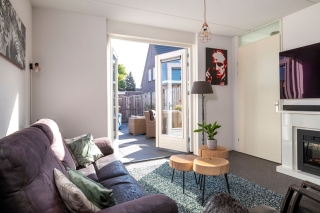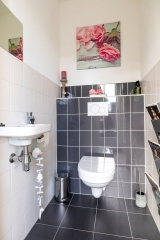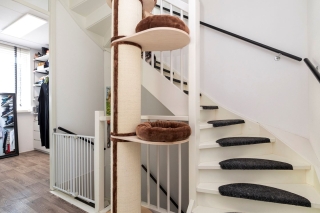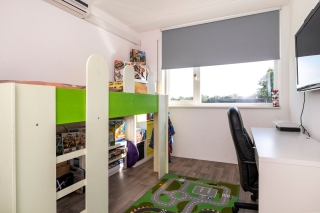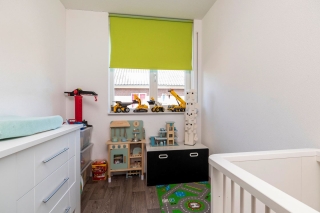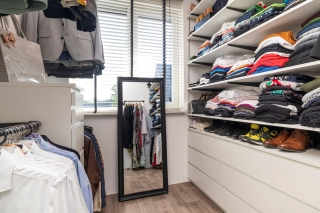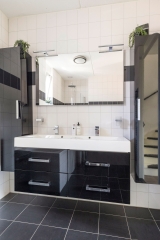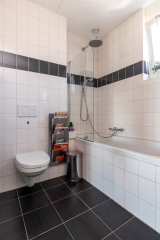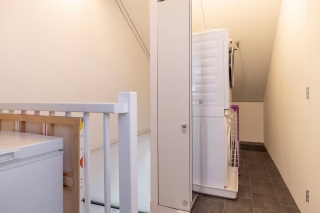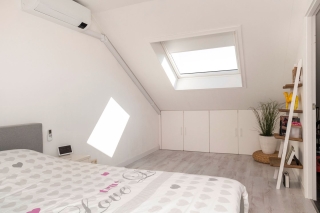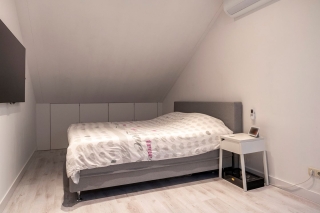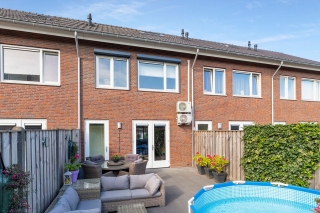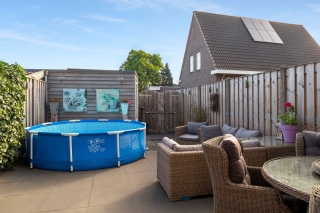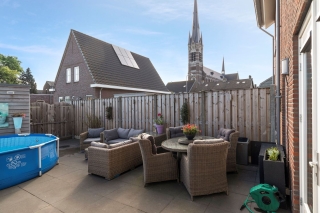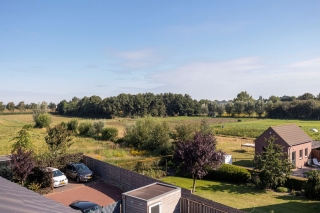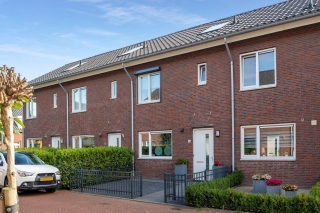Scheermakershof, Wagenberg
- TypeDetached house
- Interior Upholstered
- Living area106 m²
- Plot size123 m²
- Rooms 5
- Bedrooms4
- Available since05-04-2024
- Max. rental period 24 Months
- Availabilty From 01-06-2024
Description Scheermakershof in Wagenberg
Located in Wagenberg is this special and spacious townhouse on the Scheermakershof. The house has a living area of 106 m2 and is located on a plot with an area of 123 m2. The house was built in 2013 and has an energy label A. 4 bedrooms.
Outdoor living in Wagenberg. that is certainly possible in this neighborhood. Scheermakershof 6 is located in the neighborhood Wagenberg northwest. This is a child-friendly neighborhood with relatively many families. It is also a relatively quiet neighborhood considering the population density. The house is easily accessible with many amenities nearby. Located within walking distance of the center of Wagenberg, walking distance from a supermarket. In addition, the nearest arterial road is only 3 minutes away. Solar water heater of 140 liters present in the attic. The heat is generated by solar panels. The heat is used for tap water and or heating water. The solar water heater and panels are sustainable and directly saves on your gas costs.
Layout;
Ground floor;
The hall / entrance is finished with a gravel floor with a sealing layer and spraying as wall and ceiling finish. The hall gives access to the meter cupboard and staircase to the second floor. From the hall is the living room with open kitchen accessible. The living room with open kitchen is finished with a gravel floor with a sealing layer and paintwork as wall and ceiling finish. The living room gives access to the stairs cupboard, which provides extra storage space. The garden doors give access to the garden. Also, the living room gives access to the second hall, where the toilet is located.
The L-shaped kitchen is finished with a plastic countertop and equipped with 4-burner stove, microwave, extractor, dishwasher and single sink. From the living room is also the rear entrance. The rear entrance gives access to the toilet and garden. The rear entrance is finished with a gravel floor with a sealing layer and spraying as a wall and ceiling finish. The toilet is equipped with underfloor heating and finished with tiles as a floor finish, partly tiles, partly sprayed as a wall finish and sprayed as a ceiling finish. The toilet has a hanging closet and a sink.
First floor;
The landing on the second floor gives access to three bedrooms, a bathroom and the hardwood staircase gives access to the second floor.
The landing is finished with a linoleum floor and painting as a wall and ceiling finish. The entire second floor is equipped with shutters. The three bedrooms are finished with a linoleum floor and painted wall and ceiling finish. One of the bedrooms 1st floor and attic room is equipped with air conditioning. The luxurious bathroom is finished with tiles as floor and wall finish and painting as ceiling finish. There is underfloor heating. The bathroom has a bath with shower, a bathroom cabinet with double sink and extra storage cupboards, a hanging closet and a radiator.
Second floor;
Through a staircase is the master bedroom on the second floor accessible. This floor is divided into 2 compartments. The attic is finished with tarpaulin as a floor finish. In the attic is the washer and dryer and the location of the Remeha Calenta boiler. The master bedroom is finished with a laminate floor and equipped with air conditioning (bj. 2020). Also, one bedroom on the second floor with air conditioning. On both sides of this bedroom are knee pads, which provide extra storage space.
Garden;
The backyard is located on the north-east. The garden is fully paved and has a wooden fence on both sides. In the garden there is also a wooden shed (approx. 6 sqm). The garden has a back.
Details
- The house is double glazed;
- Underfloor heating on the first floor and second floor;
- Shutters available on the second floor;
- Air conditioning on the bedroom 1st floor and attic room
- Very neatly finished and ready to go.
- Deposit 2 months rent
Expatrentals Holland Breda
Verlengde Poolseweg 16
4818 CL Breda
T 076-762 00 86
E breda@123wonen.nl
Specifications
- Max. rental period 24 Months
Construction
- Type Houses
- Type Detached house
- Construction year 2013
General
- Availabilty From 01-06-2024
- Max. rental period 24
- Interior Upholstered
Energy
- Energy label A
- Present isolation Dakisolatie, spouwisolatie, muurisolatie, vloerisolatie, glasisolatie
Layout
- Rooms 5
- Bedrooms 4
- Garage Ja , 6m²
Services
- Parking lot Ja
Dimensions
- Living area 106 m²
- Plot area 123 m²
- House contents 338 m³
Sign up for our housing e-mail / recent offers!
Comparable offer Wagenberg
Request more information
- Alkmaar
- Amersfoort
- Amstelveen
- Amsterdam
- Apeldoorn
- Arnhem
- Bergen op Zoom
- Breda
- Den Bosch
- Den Haag
- Deventer
- Dordrecht
- Drenthe
- Eindhoven
- Etten-Leur
- Flevoland
- Friesland
- Gouda-Woerden
- Groningen
- Haarlem
- Het Gooi
- Leiden
- Limburg
- Limburg N-M
- Nijmegen
- Roosendaal
- Rotterdam
- Tilburg
- Twente
- Utrecht
- West-Brabant
- Zaandam
- Zeeland
- Zwolle


