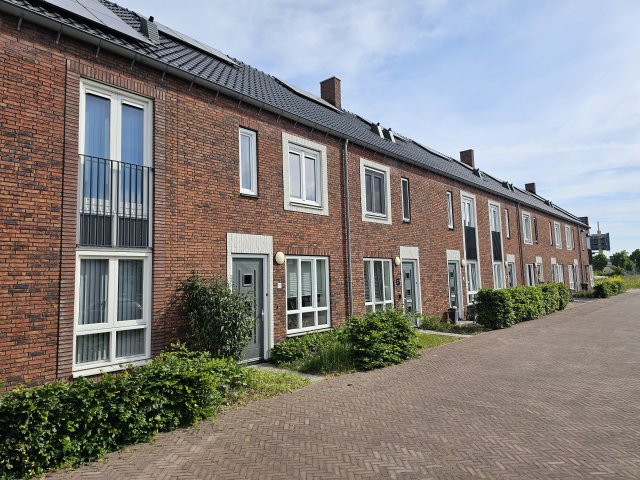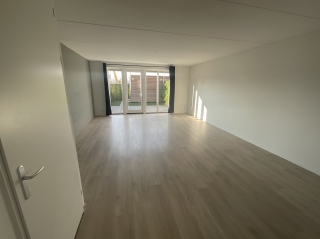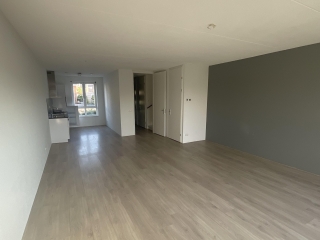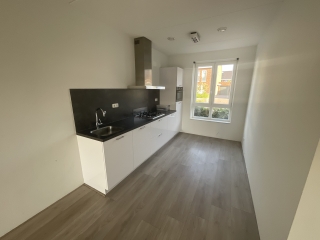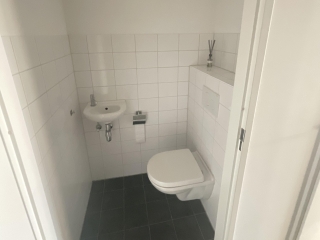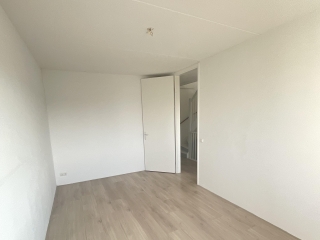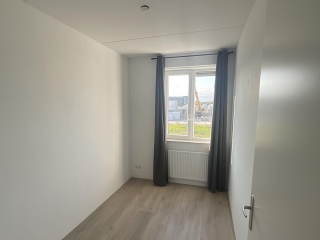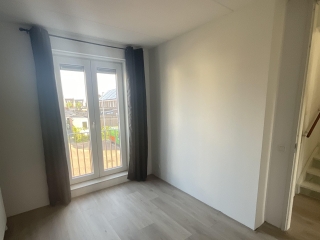Dick van Tussenbroekhof, Zaltbommel
- TypeDetached house
- Interior Upholstered
- Living area134 m²
- Plot size130 m²
- Rooms 5
- Bedrooms3 (1 extra Possible)
- Available since21-05-2025
- Max. rental period Indefinitely
- Availabilty From 01-06-2025
Description Dick van Tussenbroekhof in Zaltbommel
A beautiful terraced house in Zaltbommel available from June 1, 2025!
Have you always wanted to live in Zaltbommel in a modern and well-finished house? Then read on quickly!
PHOTOS OF INTERIOR ARE FOR INDICATION PURPOSES OF A SIMILAR HOME!
Interested in the property? Request a viewing via the website. PLEASE NOTE, we cannot process your request by telephone.
Layout of the house
Ground floor
You enter the hall with the meter cupboard, toilet, staircase and the door to the living room. The living room has underfloor heating and offers enough space for a separate dining and sitting area. Here you can enjoy a delicious dinner and drinks with family and friends. In addition, the house already has an extension with large windows, which creates a pleasant incidence of light. The kitchen has a modern look and is equipped with various built-in appliances such as a dishwasher, refrigerator, combi oven...
1st floor
You go upstairs with the fixed staircase. Here you will find 3 full bedrooms and the bathroom. The bathroom has a toilet, a spacious walk-in shower, washbasin with base cabinet and underfloor heating.
2nd floor
Here is the spacious attic. This is also accessible via a fixed staircase. This is a spacious attic that can be used as storage, hobby room, study, etc. In addition, there is also a washing machine connection here. A fourth bedroom could also be created in this attic.
Garden
A neat garden. Great for having a BBQ with friends in the summer! What is a big advantage is that there is also a private back entrance to this garden and that there is a separate storage room.
The basic rent is € 1650, - per month excluding the costs for gas, water, electricity and TV, internet.
The deposit is equal to two months rent.
Read more
Expatrentals Holland Den Bosch
Rompertpassage 37A
5233 AP 's-Hertogenbosch
T 073 - 611 15 82
E denbosch@123wonen.nl
Specifications
- Max. rental period Indefinitely
Construction
- Type Houses
- Type Detached house
- Construction year 2019
General
- Availabilty From 01-06-2025
- Interior Upholstered
Layout
- Rooms 5
- Bedrooms 3
- Extra bedrooms 1
- Separate shower Ja
- Garden Ja
- Garden location N
Dimensions
- Living area 134 m²
- Plot area 130 m²
- Use area 136 m²
- House contents 440 m³
- Garden surface 60 m²
Sign up for our housing e-mail / recent offers!
Comparable offer Zaltbommel
Request more information
- Alkmaar
- Amersfoort
- Amstelveen
- Amsterdam
- Apeldoorn
- Arnhem
- Bergen op Zoom
- Breda
- Den Bosch
- Den Haag
- Deventer
- Dordrecht
- Drenthe
- Eindhoven
- Etten-Leur
- Flevoland
- Friesland
- Gouda-Woerden
- Groningen
- Haarlem
- Het Gooi | Hilversum
- Leiden
- Limburg
- Limburg Noord-Midden
- Nijmegen
- Roosendaal
- Rotterdam
- Tilburg
- Twente
- Utrecht
- West-Brabant
- Zaandam
- Zeeland
- Zwolle


