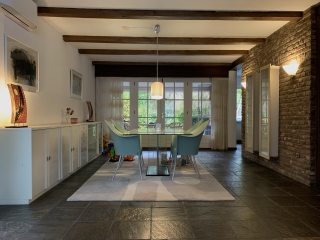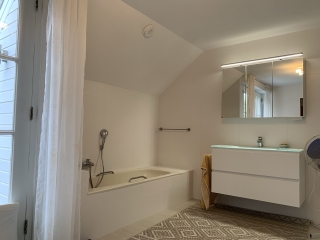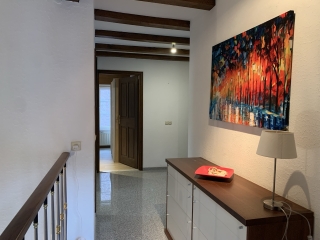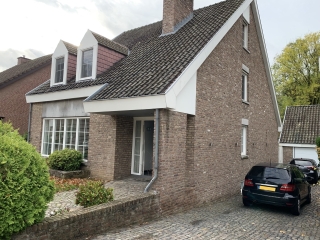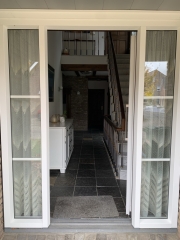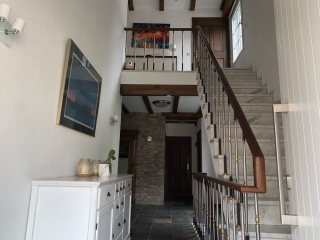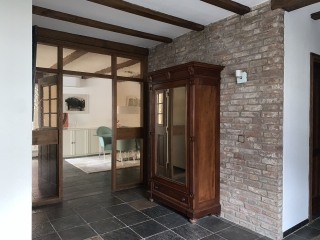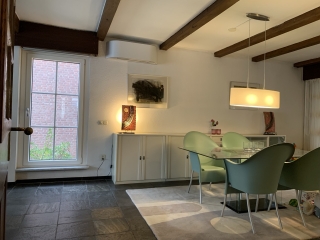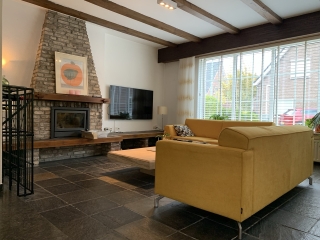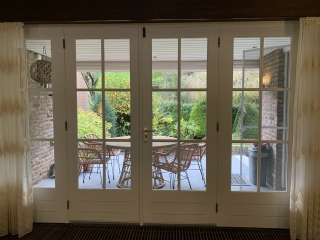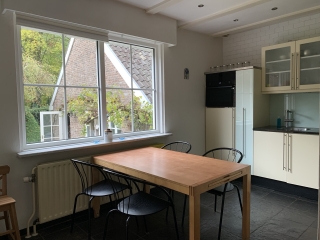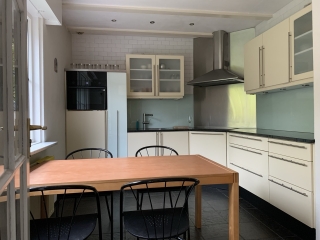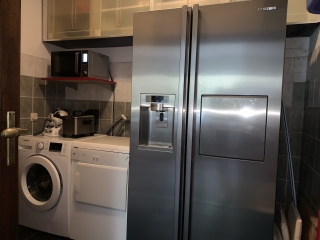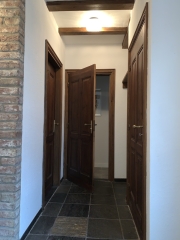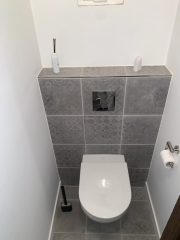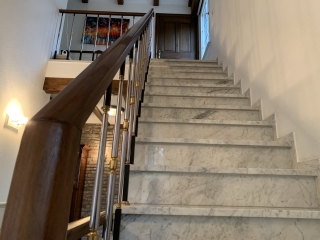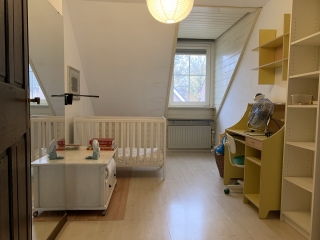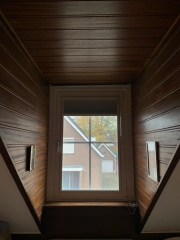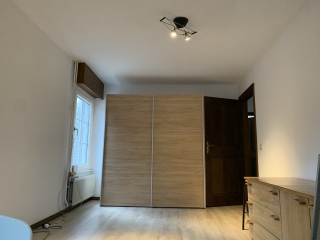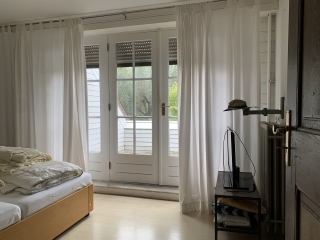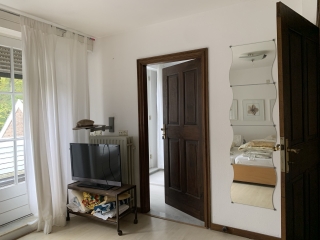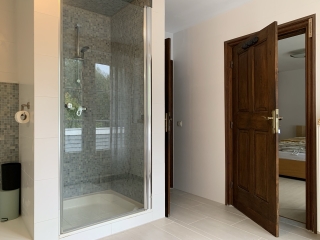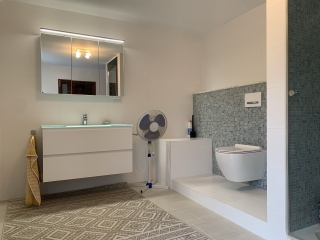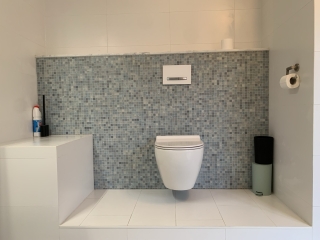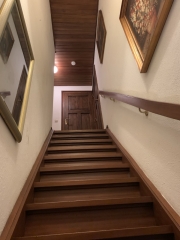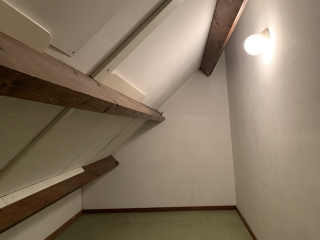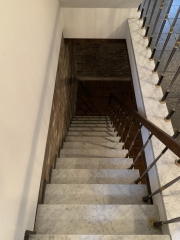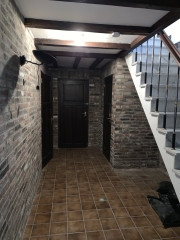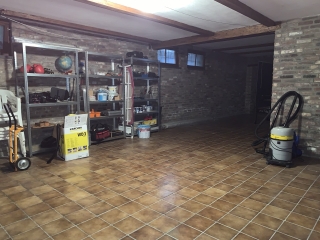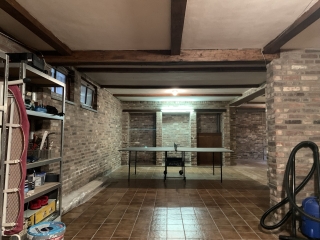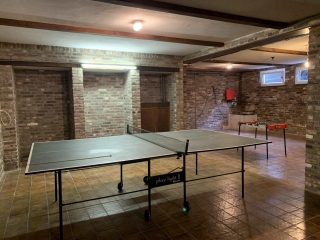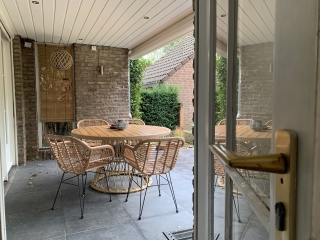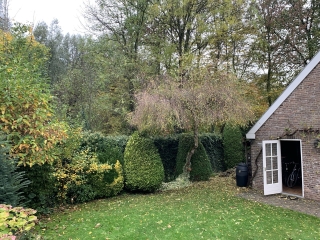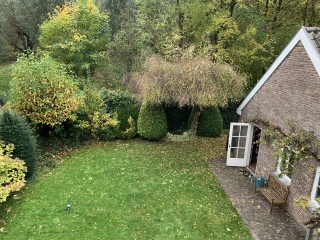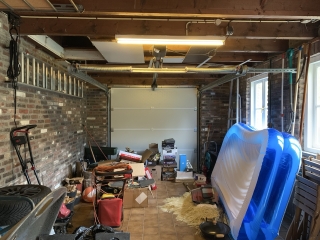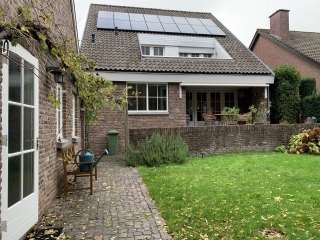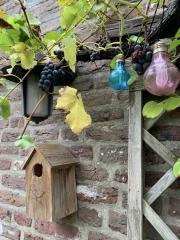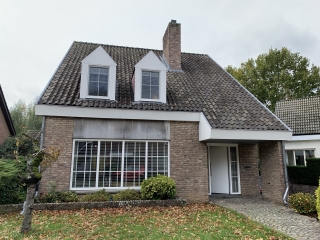Holdaal, Maastricht
- TypeFree-standing
- Interior Furnished
- Living area313 m²
- Plot size495 m²
- Rooms 6
- Bedrooms3
Description Holdaal in Maastricht
Location / Surroundings:
It’s not often that a fully furnished, detached home of this quality becomes available in Maastricht. The property at Holdaal therefore offers a unique opportunity to rent a move-in-ready house in one of the most sought-after residential areas in the Netherlands. The house is located in the quiet and family-friendly neighbourhood De Heeg. Here, you’ll live in a pleasant, green environment just 10 minutes by car from the city centre. The property borders a natural green strip and lies close to open fields - ideal for a morning walk or outdoor sports activities. The local shopping centre with supermarkets is within walking distance, and with nearby access roads you can quickly reach Heerlen, Eindhoven, or Liège. An ideal location for a family seeking peace and comfort, with all urban amenities within easy reach.
Layout:
The warm atmosphere of this home welcomes you the moment you step inside. The hallway leads you through the ground floor, where large, open spaces make living exceptionally comfortable. From the hall, you can also descend to the basement or take the staircase to the first floor. There you’ll find three spacious bedrooms, a bathroom, and a staircase leading to the attic. The house is fully furnished and therefore completely move-in ready.
Ground Floor:
The hallway provides access to the living room, utility room, toilet, technical space, and the staircase up and down. A beautiful wooden door invites you into the living room: a bright, spacious area illuminated by sunlight from three directions. The large open space is divided into a sitting area and a dining area, separated by a subtle step. The dining room features French doors opening onto the veranda and a passage to the kitchen. The kitchen is spacious and equipped with a brand-new oven. A small table adds a cosy touch, and a back door provides access to the garden. From the kitchen, you can also enter the utility room, which offers space for a washing machine, dryer, microwave, and large freezer. The utility room connects back to the hallway, where a modern toilet is located near the cloak area.
First Floor:
Following the elegant staircase upstairs, you arrive on a landing leading to three bedrooms. The master bedroom features large wardrobes and French doors opening onto the balcony. It also has a private entrance to the bathroom. The two additional rooms are ideal as children’s bedrooms, study rooms, or guest rooms. The bathroom is spacious and equipped with a bathtub, a separate toilet, and a separate shower. You can easily ventilate the space by opening the door to the balcony. A storage area on the landing provides room for your household appliances.
Attic:
From the first floor, a staircase leads to the attic. Through a small landing, you can access several rooms that primarily serve as storage spaces. The solar panels on the roof ensure low electricity bills.
Basement:
One of the most surprising features of this home is undoubtedly the basement. This enormous space covers the entire footprint of the house and offers ample storage, as well as a table tennis table, foosball table, and punching bag. It serves as an ideal and safe play area for children or can simply be used for storage. The basement also includes a separate toilet.
Outdoor Storage:
In the garden, you’ll find a large shed with a garage door and tools, providing room for a car and bicycles. Additionally, the spacious driveway can accommodate up to three cars.
Garden / Outdoor Area:
The house is detached and situated on a large plot. A green front garden provides a beautiful appearance and a pleasant view from the living room. The driveway extends to the garage at the rear of the house, from where you can also access the backyard. This garden features a large lawn, a wood storage area for the fireplace, and a relaxing veranda with an awning - perfect for enjoying an evening drink outdoors.
Details:
- Available from January 1st, 2026 (earlier start date, December 1st, 2025, negotiable);
- Rental period: indefinite, minimum of 1 year;
- Base rent: €2,970 per month;
- Service costs: €150 per month;
- Total, furnished rent: €3,120 per month;
- Excluding advance payments for gas, water, electricity, TV, and internet;
- Solar panels available;
- Security deposit: €5,940;
- Property will be delivered in excellent condition;
- Pets in consultation;
- Smoking inside the house is not permitted;
- 123Wonen Limburg acts as the rental agent on behalf of the owner. No brokerage fees apply for this property.
- If you wish to rent the property after viewing, an advance payment of €150 is required to reserve the home.
- This description has been compiled with the greatest possible care. However, no rights can be derived from this information. 123Wonen Limburg accepts no liability for any inaccuracies or omissions.
- We operate in accordance with the Pararius allocation protocol. More information can be found via this link:
https://www.pararius.nl/info/selectieprocedure-huurder.
Expatrentals Holland Limburg
Rijksweg Zuid 22a
6131 AP Sittard
T 046 - 202 13 46
E zuidlimburg@123wonen.nl
Specifications
- Max. rental period Minimaal 1 jaar
Construction
- Type Houses
- Type Free-standing
- Construction year 1982
General
- Availabilty Immediately
- Max. rental period minimaal 1 jaar
- Interior Furnished
- Pets desirable N.v.t.
- info In overleg
Energy
- Energy label B
Layout
- Rooms 6
- Bedrooms 3
- Separate shower Ja
- Garden Ja
- Garden location W
Services
- Parking lot Ja
- Airconditioning Ja
- Fireplace Ja
- Solar panels Ja
Dimensions
- Living area 313 m²
- Plot area 495 m²
- District and neighborhoodDe Heeg
- PopulationAvg. household size1.9 persons
- RetailLarge supermarket0.6km
- IncomeAvg. income€32.300 p/y
- TransportStation2.1km
- LivingAvg. home value€246.000Objects52%
Sign up for our housing e-mail / recent offers!
Comparable offer Maastricht
- Alkmaar
- Amersfoort
- Amstelveen
- Amsterdam
- Apeldoorn
- Arnhem
- Bergen op Zoom
- Breda
- Den Bosch
- Den Haag
- Deventer
- Dordrecht
- Drenthe
- Eindhoven
- Etten-Leur
- Flevoland
- Friesland
- Gouda-Woerden
- Groningen
- Haarlem
- Het Gooi | Hilversum
- Leiden
- Limburg
- Limburg Noord-Midden
- Nijmegen
- Roosendaal
- Rotterdam
- Tilburg
- Twente
- Utrecht
- West-Brabant
- Zaandam
- Zeeland
- Zwolle



