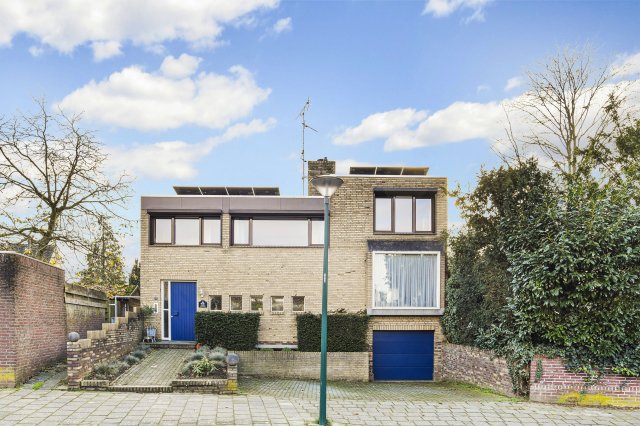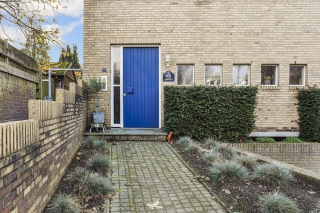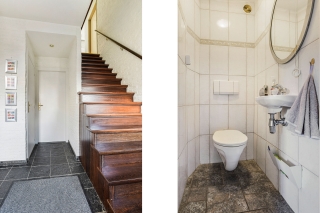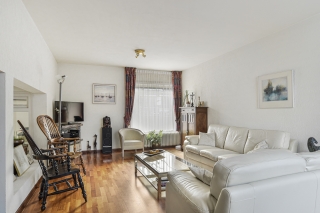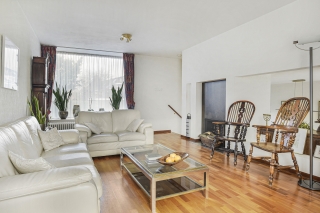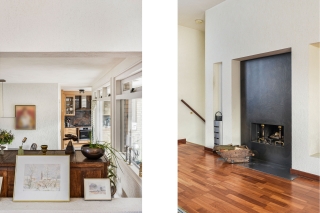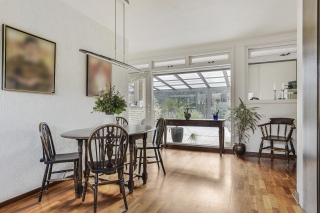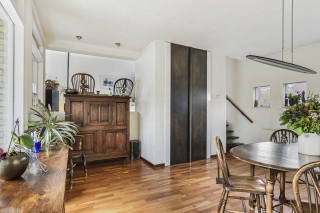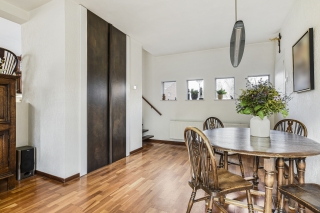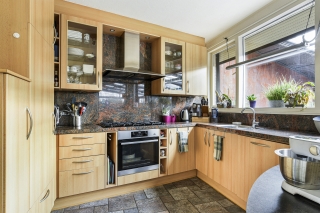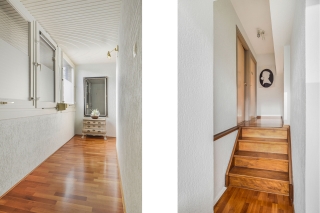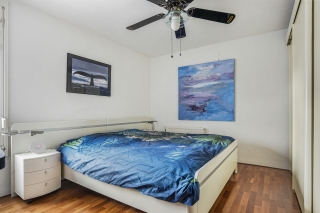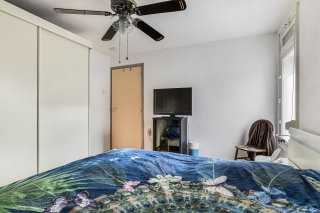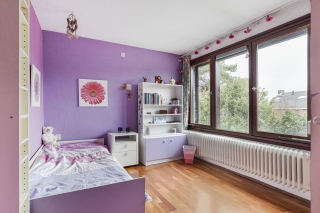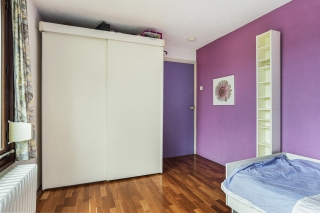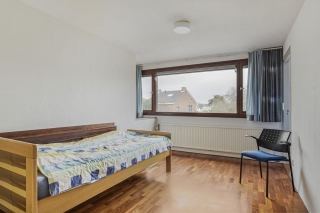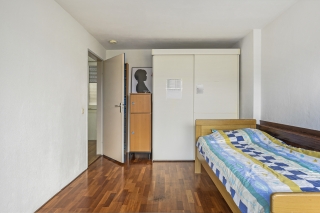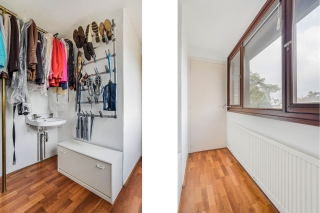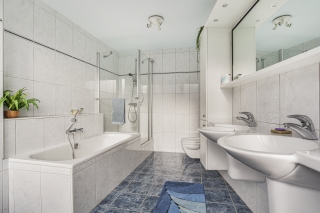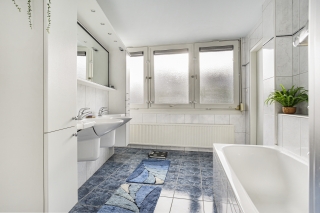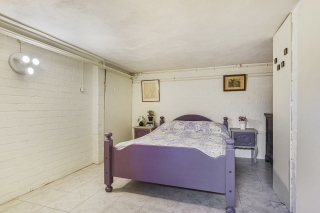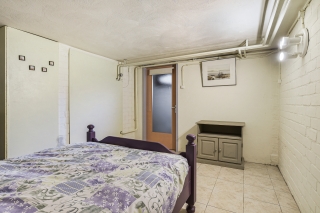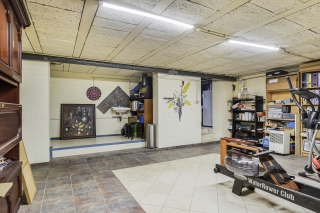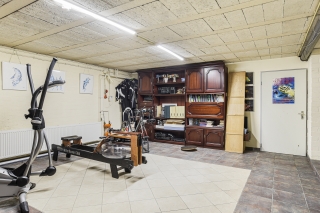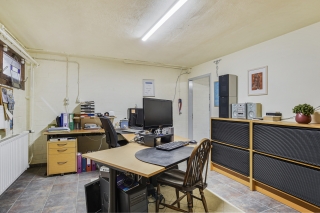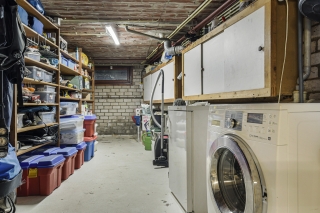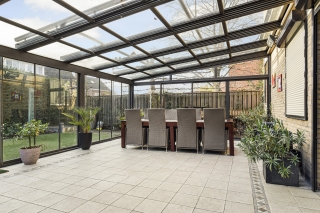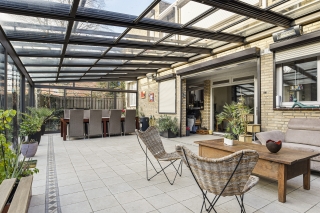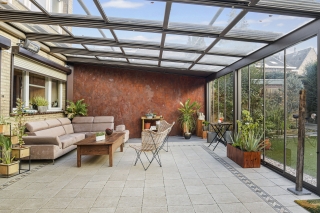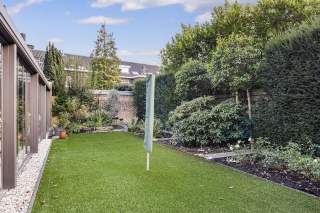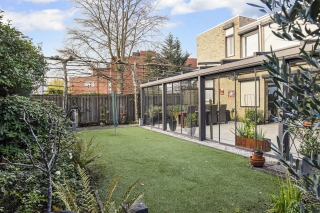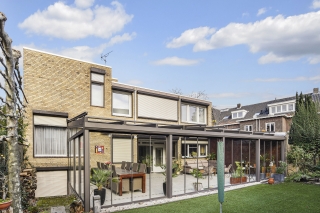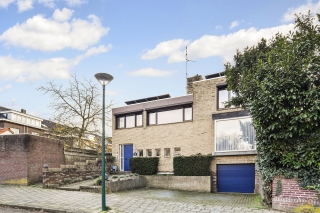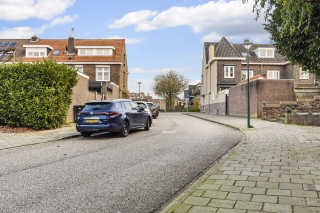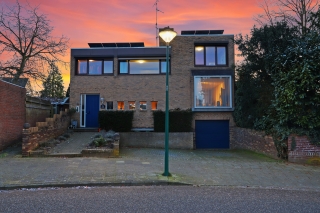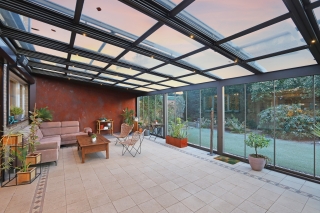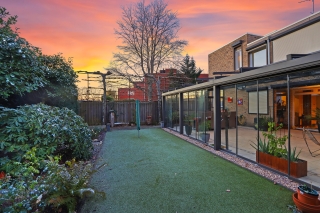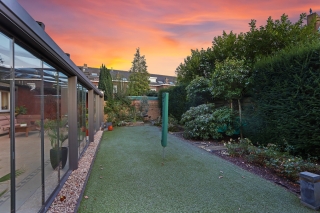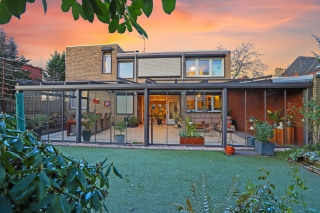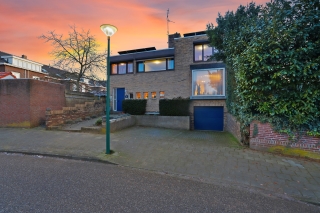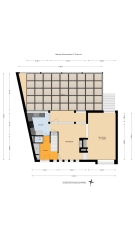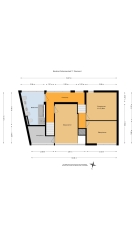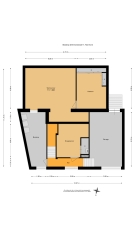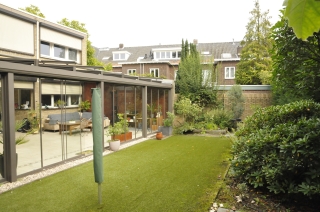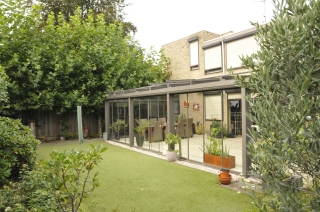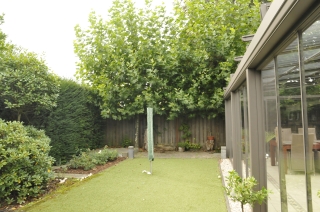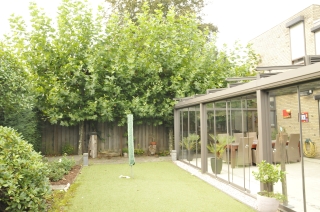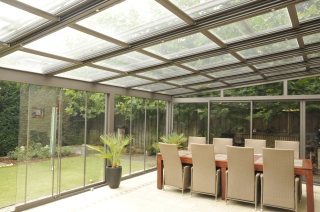Bisschop Drehmansstraat, Roermond
- TypeFree-standing
- Interior Upholstered
- Living area209 m²
- Plot size331 m²
- Rooms 5
- Bedrooms3
Description Bisschop Drehmansstraat in Roermond
Spacious detached villa near Roermond city centre.
Location:
This spacious detached villa is located within walking distance of the historic centre of Roermond, in the highly sought-after Roerzicht district. The house has a basement, 20 solar panels and a comfortable conservatory across the entire width of the house. The adjacent patio garden has artificial grass, making it low-maintenance.
Other amenities such as supermarket, schools, cultural facilities and restaurants can be reached within minutes. Furthermore, accessibility by both car and public transport is excellent.
Layout:
Very spacious house with driveway and indoor garage. Both the basement and ground floor level are directly accessible from the street, without stairs. The entrance/hallway provides access to both the kitchen and the living room. Also here is the toilet and a fixed staircase to the remaining floors. The 1st floor offers space for 3 bedrooms, including 1 with walk-in wardrobe, bathroom and spacious landing.
Property features nice laminate flooring and tiles in kitchen, toilet and bathroom.
Ground floor:
The spacious, cosy living room is playfully laid out, with space for a large sitting area by the fireplace (suitable for both wood and gas) and a dining area, separated by a height difference (split-level). Daylight shines in abundantly, creating a bright feel.
From the dining room, you can also access the attached conservatory, where you already feel like you are in the garden.
The functional and complete kitchen is equipped with various appliances, including a 6-burner gas hob with stainless steel extractor hood, electric oven, fridge and dishwasher.
1st floor:
Through the fixed staircase and landing, the 3 spacious bedrooms and bathroom are accessible. The master bedroom also has a large walk-in closet. The spacious bathroom has a bathtub, separate shower, toilet and double washbasin.
Souterain:
In addition to the spacious, practical garage, the basement also houses an office space with 2 work rooms, hobby room to be used as a guest room and ample storage space.
Outside:
The compact patio garden is accessible from the spacious garden conservatory. There is optimum privacy and the garden is and carefully landscaped with green borders, slate planters and artificial grass. The garden is lovely and sunny thanks to its south-facing location.
Details:
- Living area: approximately 209 m2
- Energy label A
- The property is available from 01.11.2023;
- Rent period: max. 1 year.
- Unfurnished rental (floors and walls are finished; no furniture).
- Rent price semi-furnished € 1,495 per month;
- Advance payment of gas, water, electricity: € 235,- per month.
- Deposit: € 2,990
- Rental condition: income at least 3.5 times the rent, whereby possible partner income is counted for 50%.
- A screening is part of the acceptance procedure;
- Please note: no smoking in the flat!
- Pets are allowed after consultation
- 123Wonen Limburg acts as letting agent for the owner of this property. For this property are therefore no agency fees apply. If you want to rent after the viewing, the deposit on the first rent € 150 to reserve the property.
- This description has been compiled with the utmost care. However, no rights can be derived from it. 123Wonen Limburg accepts no liability for any incompleteness, inaccuracy or otherwise, or the consequences thereof.
Expatrentals Holland Limburg
Rijksweg Zuid 22a
6131 AP Sittard
T 046 - 202 13 46
E zuidlimburg@123wonen.nl
Specifications
- Max. rental period 12 Months variabel ivm verkoop
Construction
- Type Houses
- Type Free-standing
- Construction year 1968
General
- Availabilty Immediately
- Max. rental period 12 variabel ivm verkoop
- Interior Upholstered
- Pets desirable Ja
- info In overleg
Energy
- Energy label A
- Present isolation Dakisolatie, spouwisolatie, muurisolatie, vloerisolatie, glasisolatie
Layout
- Rooms 5
- Bedrooms 3
- Separate shower Ja
- Garage Ja , 25m²
- Basement Ja , 126m²
- Garden Ja
- Garden location Zuiden
Services
- Parking lot Ja
- Fireplace Ja
- Solar panels Ja
Dimensions
- Living area 209 m²
- Plot area 331 m²
- House contents 1150 m³
- Garden surface 115 m²
- District and neighborhoodRoerzicht
- PopulationAvg. household size1.9 persons
- RetailLarge supermarket0.3km
- IncomeAvg. income€35.200 p/y
- TransportStation1.2km
- LivingAvg. home value€331.000Objects69%
Sign up for our housing e-mail / recent offers!
- Alkmaar
- Amersfoort
- Amstelveen
- Amsterdam
- Apeldoorn
- Arnhem
- Bergen op Zoom
- Breda
- Den Bosch
- Den Haag
- Deventer
- Dordrecht
- Drenthe
- Eindhoven
- Etten-Leur
- Flevoland
- Friesland
- Gouda-Woerden
- Groningen
- Haarlem
- Het Gooi
- Leiden
- Limburg
- Limburg N-M
- Nijmegen
- Roosendaal
- Rotterdam
- Tilburg
- Twente
- Utrecht
- West-Brabant
- Zaandam
- Zeeland
- Zwolle


